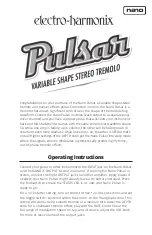
GE
RAFT
V
OLUSON
™ P8 / V
OLUSON
™ P6
DIRECTION 5723243, R
EVISION
6
DRAFT (M
AY
23, 2018)
B
ASIC
S
ERVICE
M
ANUAL
2-8
Section 2-3 - Facility Needs
2-3-3-1
Recommended Ultrasound Room Layout
below shows a floor plan illustrating the recommended layout of the Ultrasound Room and
depicting the minimal room layout requirements.
Figure 2-1 Recommended Floor Plan 4.3m x 5.2m (14ft x 17ft)
35.5 IN.
(92 CM)
Dedicated Power Outlets
Hospital Network
Cabinet for
Software and Manuals
(optional)
VOLUSON P6/P8
Summary of Contents for Voluson P8 BT16
Page 2: ......
Page 9: ...GE VOLUSON P8 VOLUSON P6 DIRECTION 5723243 REVISION 6 BASIC SERVICE MANUAL vii JA ZH CN KO...
Page 611: ......
















































