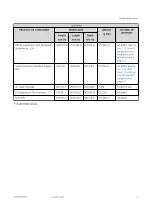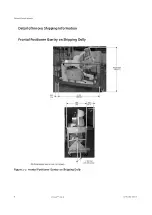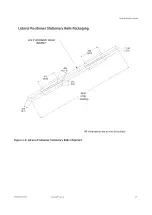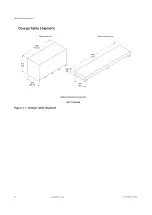
Contents
Chapter 1. General Requirements
. . . . . . . . . . . . . . . . . . . . . 1
. . . . . . . . . . . . . . . . . . . . . . . 1
1.1.1 Object and Scope of this manual . . . . . . . . . . . . . . . . . . 1
1.1.2 Pre-Installation Process . . . . . . . . . . . . . . . . . . . . . 1
. . . . . . . . . . . . . . . . . . . . . . 2
1.2.1 Responsibilities of the Purchaser/Customer . . . . . . . . . . . . . . . 2
1.2.2 Equipment Classifications
. . . . . . . . . . . . . . . . . . . . 3
1.2.3 Pre-Installation Checklist . . . . . . . . . . . . . . . . . . . . . 4
. . . . . . . . . . . . . . . . . . . . . . . 5
1.3.1 Shipping Information . . . . . . . . . . . . . . . . . . . . . . 5
1.3.2 Tools and Test Equipment
. . . . . . . . . . . . . . . . . . . . 20
1.3.3 Door Size Requirements . . . . . . . . . . . . . . . . . . . . . 23
1.3.4 Route Survey
. . . . . . . . . . . . . . . . . . . . . . . . 23
1.4 Product Storage and Handling Requirements . . . . . . . . . . . . . . . . 25
Chapter 2. Equipment Requirements . . . . . . . . . . . . . . . . . . . . 29
2.1 System Components . . . . . . . . . . . . . . . . . . . . . . . . 29
2.1.1 Presentation of the 3 Rooms. . . . . . . . . . . . . . . . . . . . 29
2.1.2 Description of the System
. . . . . . . . . . . . . . . . . . . . 30
2.1.3 Dimension Drawings . . . . . . . . . . . . . . . . . . . . . . 37
2.1.4 Monitor and Monitor Suspension References . . . . . . . . . . . . . . 70
2.1.5 System Compatibility . . . . . . . . . . . . . . . . . . . . . . 71
2.2 Room Layouts . . . . . . . . . . . . . . . . . . . . . . . . . . 72
2.2.1 Room Dimension Requirements. . . . . . . . . . . . . . . . . . . 72
2.2.2 Room Layout Drawings . . . . . . . . . . . . . . . . . . . . . 72
2.2.3 Room Layout Considerations
. . . . . . . . . . . . . . . . . . . 80
2.3 Room Structural Requirements . . . . . . . . . . . . . . . . . . . . . 86
. . . . . . . . . . . . . . . . . . . . . . 86
2.3.2 Mounting Requirements . . . . . . . . . . . . . . . . . . . . . 92
2.3.3 Ceiling Requirements . . . . . . . . . . . . . . . . . . . . .
2.3.4 Wall Requirements . . . . . . . . . . . . . . . . . . . . . .
2.4 Seismic . . . . . . . . . . . . . . . . . . . . . . . . . . .
Chapter 3. Special Construction Requirements . . . . . . . . . . . . . . . . 119
3.1 Radiation Protection . . . . . . . . . . . . . . . . . . . . . . .
3.2 EMI Consideration . . . . . . . . . . . . . . . . . . . . . . . .
Chapter 4. Environmental Requirements . . . . . . . . . . . . . . . . . . 129
4.1 Relative Humidity and Temperature . . . . . . . . . . . . . . . . . . 129
4.2 Altitude and Atmospheric Pressure. . . . . . . . . . . . . . . . . . .
5750182-1EN 3
Innova
TM
IGS 6
ix
Summary of Contents for Innova IGS 6
Page 9: ...Page intentionally left blank...
Page 57: ...Figure 2 11 Omega V Table dimensions Equipment Requirements 46 InnovaTM IGS 6 5750182 1EN 3...
Page 61: ...Figure 2 14 Gas box outlets Omega Table Equipment Requirements 50 InnovaTM IGS 6 5750182 1EN 3...
Page 69: ...Figure 2 22 C2 Cabinet dimensions Equipment Requirements 58 InnovaTM IGS 6 5750182 1EN 3...
Page 147: ...Page intentionally left blank Environmental Requirements 136 InnovaTM IGS 6 5750182 1EN 3...
Page 158: ...Figure 5 6 PDB Schematic CE 1 2 Electrical Requirements 5750182 1EN 3 InnovaTM IGS 6 147...
Page 159: ...Figure 5 7 PDB Schematic CE 2 2 Electrical Requirements 148 InnovaTM IGS 6 5750182 1EN 3...
Page 161: ...Figure 5 9 PDB Schematic UL 1 2 Electrical Requirements 150 InnovaTM IGS 6 5750182 1EN 3...
Page 194: ...InnovaTM IGS 6...

























