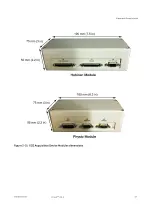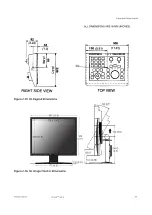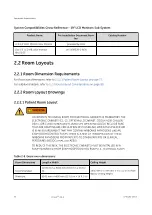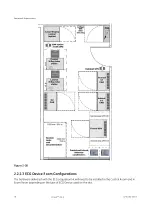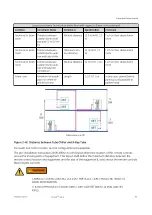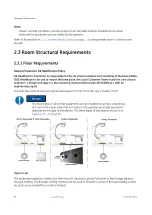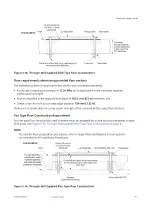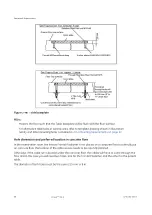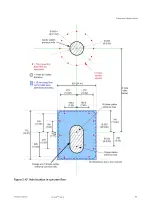
NOTE
The suspension ceiling fixation shall be determined taking into account at least:
• Clinical need: with an overall radius coverage of 2.03 m, ensure the monitor will be able
to reach the position required by medical staff,
• Parking position,
• Ceiling constraints: other component and air flow,
• Cable output and ceiling trap.
2.2.2.2 Technical Room Layout
For the service access and ventilation restraint dimensions below, see
2.1.3 Dimension Drawings on page
2.2.3 Room Layout Considerations on page 80
.
Equipment Requirements
5750182-1EN 3
Innova
TM
IGS 6
77
Summary of Contents for Innova IGS 6
Page 9: ...Page intentionally left blank...
Page 57: ...Figure 2 11 Omega V Table dimensions Equipment Requirements 46 InnovaTM IGS 6 5750182 1EN 3...
Page 61: ...Figure 2 14 Gas box outlets Omega Table Equipment Requirements 50 InnovaTM IGS 6 5750182 1EN 3...
Page 69: ...Figure 2 22 C2 Cabinet dimensions Equipment Requirements 58 InnovaTM IGS 6 5750182 1EN 3...
Page 147: ...Page intentionally left blank Environmental Requirements 136 InnovaTM IGS 6 5750182 1EN 3...
Page 158: ...Figure 5 6 PDB Schematic CE 1 2 Electrical Requirements 5750182 1EN 3 InnovaTM IGS 6 147...
Page 159: ...Figure 5 7 PDB Schematic CE 2 2 Electrical Requirements 148 InnovaTM IGS 6 5750182 1EN 3...
Page 161: ...Figure 5 9 PDB Schematic UL 1 2 Electrical Requirements 150 InnovaTM IGS 6 5750182 1EN 3...
Page 194: ...InnovaTM IGS 6...





