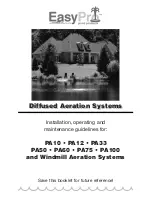
2
Table of Contents
Included & Optional Accessories
P3
Specifications
P4
Dimensions
P5
Parts & Service Parts List
P6~10
Pre-Installation Instructions for Your Safety
P11
Installation Preparation
P12
Condensate Disposal
P13
Indoor & Outdoor Installation
P14~15
Mobile Home Installation
P16~18
Wall & Floor Mounting
P19~20
Venting Intake & Exhaust Material
P21
Venting Specification & EC Adapter Installation
P22
Vertical & Horizontal Termination
P23~24
Clearance Requirements from Vent Terminations to Building Openings
P25
Multiple Units Termination
P26
Common Venting Installation
mon Vent Installation
P27
Concentric Vent Kit & Outdoor Vent Kit Installation
P28
Vent Pipe Installation & Terminator Position
P29
Gas Supply Piping
P30
LP Conversion
P31
Water Supply Connection
P32
Condensate Piping
P33
Temperature and Pressure Relief Valve & IPC For Recirculation Application
P34
Electrical Connection
P35
Optional Remote Controller Installation
P36~37
MCU Installation
P38~40
Plumbing Diagrams
P41~43
Recovery Pump & Water Pipe Size
P44
Operating Instructions
P45
How To Use The Front Control Interface
P46
How To Use the Remote Controller &
Ignition Cycle Counter
P47
Maintenance and Service
P48
"D" button Diagnostic Function
P49
Diagnostics
P50~52
How To Check Gas Combustion
P53~54
Wiring and Connection Diagram
P55~56
Grand Hall Limited Warranty
P57~59
Summary of Contents for GU145 (S)
Page 5: ...5 Dimensions GU145 S 508 11 12 21 22 1145 S GU195 S M 508 11 12 21 22 1195 S M ...
Page 6: ...6 Parts Diagram for Model GU145 S 508 11 12 21 22 1145 S GU195 S M 508 11 12 21 22 1195 S M ...
Page 7: ...7 Parts Diagram for Model GU145 S 508 11 12 21 22 1145 S ...
Page 56: ...56 Wiring and Connection Diagram Wiring Diagram MODEL GU195 M 508 11 12 21 22 1195 M ...



































