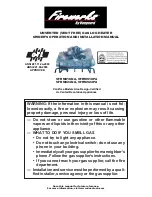
22
Venting Speci
cation
GU145(S) / GU195(S,M) is factory configured as a sealed combustion unit with dedicated intake and exhaust
connections.
When installed as a Direct Vent appliance, all combustion air is drawn directly from outside of the home.
Direct Vent configuration is suitable for indoor only.
Recommended for facilities with difficulty accessing combustion air.
When installed outdoors, outdoor venting cap should be used.
Can be installed indoors, if combustion air supply is sufficient.
Is not sealed combustion if intake is not used to bring air directly from outside.
□
□
□
□
□
□
□
Direct Vent
Power Vent
Maximum Allowable Vent and Combustion Air Piping Length
3 inch Piping
Feet
Max # of 90
°
elbows
100
6
Insuf
cient air supply used with Power Vent appliance may cause the building to experience negative pressure
inside. Negative pressure is not allowable by most building codes and can cause back drafting of cold air from
outside through the unit potentially freezing the heat exchanger.
WARNING
!
!
To configure the unit for power vent, insert a 6" section of
3" pvc and terminate the intake with a 90
°
elbow. Be sure to
insert the included mesh screen into the intake hole before
the PVC pipe.
How To Con
gure Unit For Power-Vent
●
Reduce the maximum allowable length for each elbow used as follows:
- 45 degree elbow : Deduct 3 feet - 90 degree elbow : Deduct 5 feet
●
The intake vent length can be of equal length or less; there is no balancing requirement between intake and exhaust.
●
Some termination is considered as a type of elbow, correct deduction should be applied. Such as, a turn down 90
˚
or
an open T termination is considered 1x90
˚
elbow and a candycane termination is considered as 2x90
˚
elbow.
●
Allow minimum length of 6" vent run vertically off the water heater is required before using any elbow.
Mesh Screen
6"
3" Elbow
3" PVC Tube
●
To avoid accumulation of condensate water in exhaust vent run, it recommended to position the start of the horizontal
section lower then slope upwards with no less than 1/4 per foot towards the venting termination to allow condensation
flow back into the unit.
EC Adapter Installation
□
How to install the EC Adapter
Loosen M10 screw.
Insert the combustion probe.
After test, retighten M10 screw on the EC Adapter
and make sure no leak.
How to test exhaust combustion air
1.
2.
3.
□
EC Adapter
M10 Screw
(Test Hole)
combustion probe
M10 Screw
O Ring
Note: It is not necessary to glue the EC Adaptor into the top of the unit, but when installing PVC vent pipe into EC
Adaptor it is recommended you glue the PVC into the EC Adaptor.
For outdoor installation, please install EC Adapter to check gas setting prior to install outdoor venting cap or
PVC vent pipe.
Note:
Summary of Contents for GU145 (S)
Page 5: ...5 Dimensions GU145 S 508 11 12 21 22 1145 S GU195 S M 508 11 12 21 22 1195 S M ...
Page 6: ...6 Parts Diagram for Model GU145 S 508 11 12 21 22 1145 S GU195 S M 508 11 12 21 22 1195 S M ...
Page 7: ...7 Parts Diagram for Model GU145 S 508 11 12 21 22 1145 S ...
Page 56: ...56 Wiring and Connection Diagram Wiring Diagram MODEL GU195 M 508 11 12 21 22 1195 M ...
















































