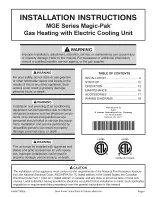
12
Installation Preparation
Unpack the unit carefully and make sure that all accessories are put aside so they will not be lost.
●
Operator's manual
●
Warranty Registration Card
●
Included Parts
Inspect the water heater for possible shipping damages.
Check the markings of the rating plate on the water heater to be certain the type of gas being furnished
corresponds to what the water heater is equipped for.
Do not connect this water heater to a fuel type not in accordance with the rating plate.
Carefully choose the location for the new heater as placement is a very important consideration for the safety of
the occupants in the building and for the most economical use of the appliance.
Whether replacing an old water heater or putting the water heater in a new location, consider the following critical
points:
Read the Safety guidelines in the beginning of this manual.
The internal computer controlled regulator is preset by the manufacturer and should not be adjusted by user.
Maintain proper space around the unit for servicing. Install the unit so that it can be connected or removed
easily.
The electrical connection requires a means for switching off the power supply.
Avoid installing the unit in an area with high levels of dust, sand, or debris. These particles may clog the air
vent or impair the function of the fan, leading to improper combustion. Regular maintenance is needed.
Do not install the unit where the exhaust vent is pointing into any opening in a building or where the noise may
disturb neighbors.
The location selected should be as close to the vent termination point as possible, and centered within the
water piping system for best hot water delivery. All water heaters can leak. Do not install without adequate
drainage provisions where water flow can cause property damage.
If vented through an outside wall or through the roof using 3" vent piping the total vent run cannot exceed 95
feet with one 90
°
elbow. If more elbows are required the venting distance must be reduced 5 feet for every 90
°
elbow.
Vent piping should slope downward towards the unit. Horizontal runs require adequate support at 3
½
feet
intervals and vertical runs supported at 5 feet intervals.
Condensation may be created at times as the combustion gases exit the vent cap. Discoloration of surfaces in
proximity to the vent cap may occur.
□
□
□
□
□
□
Unpacking Your Eternal Water Heater
Additional Safety Instructions
WATER HEATER PLACEMENT
●
●
●
●
●
●
●
●
●
●
WARNING
The appliance should be located in an area where leakage of the tank or connections will not result in damage
to the area adjacent to the appliance or to lower floors of the structure. When such locations cannot be
avoided, it is recommended that a suitable drain pan be installed under the appliance. The pan must not restrict
combustion air
ow.
The minimum inlet gas pressure must be within the value speci
ed by the manufacturer and the minimum value
listed is only for the purpose of input adjustment.
If a water heater is installed in a closed water supply system, such as one having a back
ow preventer in the
cold water supply line and a thermal expansion tank is required, contact the water supplier or local plumbing
inspector on how to control this situation.
The Temperature and Pressure (T&P) relief valve must be certi
ed as meeting the requirement of the Standard
for Relief Valves and Automatic Gas Shut-off Devices for Hot Water Supply Systems ANSI Z21.22/CAN1-
4.4. The valve must be marked with a maximum set pressure not to exceed the marked hydrostatic working
pressure of the water heater (150 psi) and a discharge capacity not less than the water heater input rate as
marked on the rating plate.
□
□
□
□
WARNING
!
!
Before Commencing The Installation
Check that it is in accordance with relevant building
and mechanical codes, as well as any local, state or
federal regulations.
!
!
CAUTION
!
!
CAUTION
The drain valve must be tightened by
Hand ONLY, not by tools of any kind.
Summary of Contents for GU145 (S)
Page 5: ...5 Dimensions GU145 S 508 11 12 21 22 1145 S GU195 S M 508 11 12 21 22 1195 S M ...
Page 6: ...6 Parts Diagram for Model GU145 S 508 11 12 21 22 1145 S GU195 S M 508 11 12 21 22 1195 S M ...
Page 7: ...7 Parts Diagram for Model GU145 S 508 11 12 21 22 1145 S ...
Page 56: ...56 Wiring and Connection Diagram Wiring Diagram MODEL GU195 M 508 11 12 21 22 1195 M ...













































