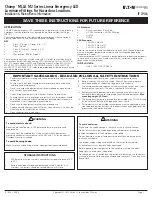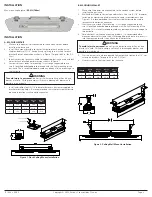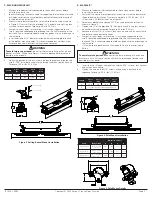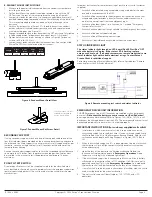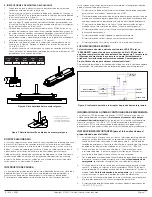
IF 1946 • 09/22
Copyright © 2022, Eaton’s Crouse-Hinds Division Page 4
E. PENDANT MOUNT INSTRUCTIONS
1. Make sure the power is disconnected from the conduit system before
installing the luminaire
2. For Pendant Mount the conduit should be located in line with the 3/4”
NPT entry on the rear of the luminaire driver housing (see Figure 6).
3. Luminaire is ready for mounting. It is strongly suggested to use two (2)
qualified tradespeople to proceed with the final mounting of the luminaire.
This is recommended to avoid any personal injury or damage to the
luminaire.
4. Verify sufficient quantity of Eaton’s STL thread lubricant is on conduit
entries and that all unused conduit entries on the end caps are closed
with lubricated plugs (see Figure 13).
5. Engage threaded conduit in rear driver housing NPT entry and fully tighten
in to desired position for operations (engage at least 3-1/2 threads).
6. Tighten set screws on driver housing as shown in Figure 8. Torque set
screws to 20 in-lb (2.3 N-m).
7. Luminaire now ready to make electrical connections. See section titled
Wiring The LED Luminaire for detailed instructions.
Length
2 Foot
(in)
2 Foot
(mm)
4 Foot
(in)
4 Foot
(mm)
A
24.0
610
39.0
991
Figure 6. Pendant Mount Detail View
Figure 7. Pendant Mount Set Screw Detail
THIRD ANGLE PROJECTION
A
THREADED CONDUIT
(3/4" NPT STANDARD)
175.3
6.90
112.9
4.45
CCHSY-SW-Template-D
SW_REV 11/2015
DO NOT SCALE DRAWING
NOTES:
1.
A
B
C
D
1
2
3
4
5
6
7
8
A
D
C
B
8
7
6
5
4
3
2
1
Your name
ASSY2
CAT2
CAT1
ASSY1
ARE IN
MILLIMETERS.
DIMENSIONS IN [ ] ARE IN
ALL PRIMARY DIMENSIONS
UNLESS OTHERWISE SPECIFIED,
MM/DD/YYYY
Your Name
WITH ASME Y14.5 2009.
DIM AND TOL IN ACCORDANCE
±
±
±
±
.1
.3
INCHES.
rev
0000000
WT. 15.84 LB
SCALE 1:2
FIRST MADE FOR Catalog Family
Title Line 1
APPROVED BY
DRAWN BY
Finish
... THICK
Material
mm
in.
.13
.000
1.5
Your Name
THIS IS PROPERTY OF EATON AND CONTAINS CONFIDENTIAL AND
TRADE SECRET INFORMATION. POSSESSION DOES NOT CONVEY
ANY RIGHTS TO LOAN, SELL OR DISCLOSE SAID INFORMATION.
REPRODUCTION OR USE FOR ANY PURPOSE OTHER THAN WHICH
IT WAS SUPPLIED MAY NOT BE MADE WITHOUT EXPRESS
WRITTEN PERMISSION OF EATON. THIS DRAWING IS ON LOAN
AND IS TO BE RETURNED UPON REQUEST.
Title Line 2
Your Name
MM/DD/YYYY
1.5
±
.005
±
.01
±
±
ANGLES
.XXX
.XX
.X
REDRAWN DATE
ORIGINAL DATE
UNLESS OTHERWISE SPECIFIED
TOLERANCES
MATERIAL:
FINISH:
APPROVED BY
CHECKED BY
USED ON
APPLICATION
NEXT ASSY.
TITLE
CODE IDENT. NO.
SIZE
REV.
D
SHEET 5 OF 5
CODE ...
THIRD ANGLE PROJECTION
A
THREADED CONDUIT
(3/4" NPT STANDARD)
175.3
6.90
112.9
4.45
CCHSY-SW-Template-D
SW_REV 11/2015
DO NOT SCALE DRAWING
NOTES:
1.
A
B
C
D
1
2
3
4
5
6
7
8
A
D
C
B
8
7
6
5
4
3
2
1
Your name
ASSY2
CAT2
CAT1
ASSY1
ARE IN
MILLIMETERS.
DIMENSIONS IN [ ] ARE IN
ALL PRIMARY DIMENSIONS
UNLESS OTHERWISE SPECIFIED,
MM/DD/YYYY
Your Name
WITH ASME Y14.5 2009.
DIM AND TOL IN ACCORDANCE
±
±
±
±
.1
.3
INCHES.
rev
0000000
WT. 15.84 LB
SCALE 1:2
FIRST MADE FOR Catalog Family
Title Line 1
APPROVED BY
DRAWN BY
Finish
... THICK
Material
mm
in.
.13
.000
1.5
Your Name
THIS IS PROPERTY OF EATON AND CONTAINS CONFIDENTIAL AND
TRADE SECRET INFORMATION. POSSESSION DOES NOT CONVEY
ANY RIGHTS TO LOAN, SELL OR DISCLOSE SAID INFORMATION.
REPRODUCTION OR USE FOR ANY PURPOSE OTHER THAN WHICH
IT WAS SUPPLIED MAY NOT BE MADE WITHOUT EXPRESS
WRITTEN PERMISSION OF EATON. THIS DRAWING IS ON LOAN
AND IS TO BE RETURNED UPON REQUEST.
Title Line 2
Your Name
MM/DD/YYYY
1.5
±
.005
±
.01
±
±
ANGLES
.XXX
.XX
.X
REDRAWN DATE
ORIGINAL DATE
UNLESS OTHERWISE SPECIFIED
TOLERANCES
MATERIAL:
FINISH:
APPROVED BY
CHECKED BY
USED ON
APPLICATION
NEXT ASSY.
TITLE
CODE IDENT. NO.
SIZE
REV.
D
SHEET 5 OF 5
CODE ...
SECONDARY SUPPORT
If using secondary support, attach one end of the support cable to one of the
four (4) attachment points provided on the luminaire driver housing and secure
the other end to a fixed support. Use a minimum of two (2) support cables per
luminaire, securing a single cable at two (2) locations on the exterior of the
luminaire driver housing.
Arrange the secondary support cables to limit the suspended vertical distance
to no more than 18 inches from the primary mounted position. Cables must
be installed in this manner to limit the potential vertical drop to 18 inches
maximum.
PUSH-TO-TEST SWITCH
A remote push-to-test switch (not supplied) suitable for the classified area
must be wired in the supply circuit to periodically test the emergency operation
feature (see wiring diagrams). The switch used must be suitable for the area
classifications.
STATUS INDICATOR LIGHT
The status indicator light located on LED board (Red LED) will be “ON“
when the battery is charging. If the status LED is flashing, replace
emergency driver unit.. If required customer can remote mount their own
status indicator light with suitable electrical ratings. Contact Eaton’s
Crouse-Hinds for additional support.
For remote mounting of Status Indicator light refer to figure below “Remote
mounting Test switch & Status indicator”.
Important instructions for remote mounting of push to test switch (customer
supplied):
a. Switch shall be installed using acceptable wiring methods for the areas
involved in accordance with the NEC.
b. Switch shall be connected to the emergency luminaire circuit such that
when depressed it provides a transfer function and disconnects and
isolates the normal input from the emergency input.
c. Switch shall be identified as to its function (i.e. – marked “Emergency
Luminaire Test Switch”).
d. Switch shall have electrical ratings suitable for the emergency luminaires.
e. Switch shall be manually operated type.
f.
Switch shall be of Momentary-contact type.
g. Switch must be visible and accessible without the use of tools.
Figure 8 Remote mounting test switch and status indicator
EMERGENCY DRIVER UNIT INFORMATION
CHAMP Emergency Linear LED luminaires are supplied with an emergency
driver unit.
Disconnect the battery converter connector (Red-Red wires)
prior to performing maintenance (Refer to Figures 14A, 14B or 14C). This will
disconnect the charged battery from the LEDs. The emergency driver unit must
be checked periodically to ensure that it is working properly.
IMPORTANT INSTRUCTIONS (for customer supplied wall switch)
1. Installations in which a remote wall switch is to be used, connect an
unswitched supply line to the Black wire (L) and a switched supply line to
the White/Red wire (L1) of the Emergency Backup Module. Refer to wall
switch connection details on Wiring Diagrams in Figures 14A, 14B and
14C.
2. When the switched supply line (L1) is de-energized using the wall switch,
the luminaire will turn off light output while the battery circuit remains
active and charging.
3. Upon the loss of line power to the Emergency BackupModule, the
luminaire will immediately operate in
Emergency Operations
mode
(automatic switching) with a reduced light output .
4. If the unswitched supply line is connected to Black wire (L) only, battery
will charge, and luminaire will be in OFF condition (i.e AC driver is not in
operating condition). This is the
Emergency Operations
Only mode and
the luminaire shall only be illuminated on the loss of the line power.
5. If a wall switch is to be installed in a hazardous (classified) area, the switch
used must be rated for the area classification.
6. The wall switch used shall be suitable for 120 - 277VAC and ≥15A
operations.
Threaded conduit - 3/4" NPT
standard (not provided by
Eaton’s Crouse-Hinds)

