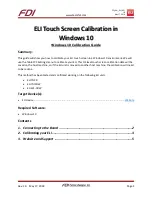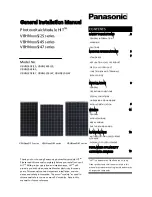
19
5. MONTAGE DU SUP-
PORT
5. FLACHDACHSTÄN-
DER-MONTAGE
5. INSTALLING THE
SOLAR-PANEL
SUPPORTING
FRAME
Pour éviter d'endomma-
ger la couverture, il est
recommandé d'utiliser un
film protecteur (tapis de
protection) comme base pour le
support. Poser cette protection
avant de commencer le montage.
Um eine Beschädigung
der Dachhaut zu verhin-
dern, wird die Verwen-
dung von
Dachhautschutzfolie (Bauten-
schutzmatten) als Unterlage für den
Flach-dachständer empfohlen. Die-
ser Schutz ist vor Montagebeginn
auszulegen.
In order to prevent dam-
age to the roof covering,
the use of a protective
sheet or mat underneath
the supporting frame is recommend-
ed. The protective sheet should be
laid out before starting the installa-
tion work.
1. Poser les profilés de base (04)
sur la zone de montage, la rai-
nure large orientée vers le haut.
Ecart de profilé de base (a) pour
- Montage vertical = 1717 mm
- Montage horizontal = 817 mm
1. Die Basisprofile (04) mit der
breiten Nut nach oben auf die
Montagefläche legen.
Basisprofilabstand (a) bei
- senkrechter Montage = 1717 mm
- waagerechter Montage = 817 mm
1. Lay the mounting rails (04) with
the wide slot at the top on the
surface where the frame is to be
erected.
Mounting frame spacing (a) for
- vertical panels = 1,717 mm
- horizontal panels = 817 mm
2. Déplier la première équerre de
montage prémontée et poser le
profilé en L long sur les profilés
de base de manière à ce que le
profilé en T soit orienté vers l'ar-
rière.
Ecartement b = ~300 mm ou
~500 mm
- voir paragraphe "4.1 Dimensions
et écarts de fixation - PRO 2,5 /
SUN 270", page 14
- voir paragraphe "4.2 Dimensions
et écarts de fixation - PRO 2,3 /
SUN 230", page 15.
2. Den ersten vormontierten FD-
Montagewinkel auf-klappen und
das lange L-Profil auf die Basis-
profile legen, so dass das T-Pro-
fil nach hinten zeigt.
Abstandsmaß b = ~300 mm bzw.
~500 mm
- siehe Tableau
4.1, “Abmessun-
gen und Befestigungsabstände -
PRO 2,5 / SUN 270”, page 14.
- siehe Tableau
4.2, “Abmessun-
gen und Befestigungsabstände -
PRO 2,3 / SUN 230”, page 15.
2. Unfold the first pre-assembled
flat-roof mounting bracket and
lay the L-section brace across
the mounting rails so that the T-
section brace is facing to the
rear.
Distance b = ~300
mm or
~500 mm,
- see paragraphe "4.1 Dimensions
and Fixing Spacings - PRO 2,5 /
SUN 270", page 14.
- see paragraphe "4.2 Dimensions
and Fixing Spacings - PRO 2,3 /
SUN 230", page 15.
F
D
GB
=
,
,
>
03-C
04
04
8980N406
Summary of Contents for PRO 2,3
Page 39: ...39 ...
















































