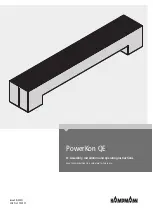
9
English
<In case of sticking vinyl tape>
Tightened part
Appro
x.
90°
Stick vinyl tape to prevent
the sealing material
(Large) (10) from tearing.
Vinyl tape
(Field supply)
<In case of bending the tip>
Bend the tip to prevent the sealing
material (Large) (10) from tearing.
Tightened part
Appro
x.
90°
Fig. 16
< Caution to be taken when carrying out upward drain
piping (Refer to Fig. 17) >
•
The maximum height of the drain riser is 26-1/2 in.
(675 mm). Since the drain pump mounted on this indoor
unit is a high head type, from the characteristic point of
view, the higher the drain riser the lower the draining noise.
Therefore, the drain riser of 11-3/4 in. (300 mm) or higher is
recommended.
• For upward drain piping, keep the horizontal piping dis-
tance of 11-3/4 in. (300 mm) or less between the drain
socket root to the drain riser.
Ceiling slab
≤
11-3/4 (300)
3-5 ft. (1-1.5 m)
Support
[Unit: in. (mm)]
Metal clamp (2) (Accessory)
Drain hose (1) (Accessory)
Upward drain piping
Drain riser
Adjustable
(
≤
26-1/2 (675))
(
≤
33-1/2 (850))
Drain hose (1)
(Accessory)
Level or upward
inclination
Keep the drain hose level or make a slight upward
inclination so that air may not stagnate in the drain hose.
If air stagnates, the drain may flow oppositely when the
drain pump stops and generate an abnormal sound.
Fig. 17
CAUTION
•
Do not apply excessive force to the attached drain hose
(1) by bending or twisting it.
This could cause water leakage.
• In case of centralized drain piping, carry out piping work
according to the procedure shown in the fol lowing
Fig. 18.
Make a downward inclination of 1/100
or more to avoid stagnancy of air.
0 to 26-1/2 in. (0 – 675 mm)
Centralized drain piping
If water stagnates in the drain
piping, it may cause clogging of
drain piping.
Fig. 18
• Select a size for the centralized drain piping that meets
the capacity of indoor units to be con nected. Refer to the
technical document.
• When installing the new indoor unit, use the attached
new drain hose (1) and the metal clamp (2).
If an old drain hose or a metal clamp is used, it may
cause water leakage.
(2)
After piping work is finished, check if the drain flows
smoothly.
[When the electric wiring work is finished]
• Gradually pour 1/4 gal. (1 ) of water from the air outlet
on the left side of the drain socket into the drain pan
using caution to avoid splashing water on the electric
components such as the drain pump. Confirm drainage
by operating the indoor unit under cooling mode ac-
cording to
9. FIELD SETTING and 10. TEST OPERA-
TION. (Refer to Fig. 19)
≥4 in.
(100 mm)
Plastic container for pouring water
(Tube length of 4 in. (100 mm) or
more is necessary.)
Drain outlet for service
(with rubber plug)
Drain piping
Use it when draining water
in the drain pan
[Method of adding water]
Fig. 19
01_EN_3P693452-2.indd 9
2022/08/09 16:00:12






































