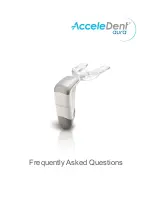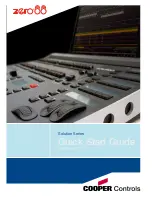
63
E:
From inside the assembly place (2195) Siding Upright over the pilot holes of the (2193) Siding and tight to the
bottom of (2192) Cafe Top. Attach to (2191) Cafe Support and (2189) SL Ground with 2 (S2) #8 x 1-1/2” Wood
Screws per board. (fig. 22.5)
F:
From outside of the assembly attach (2193) Siding to (2195) Siding Uprights with 2 (S0) #8 x 7/8” Truss
Screws per siding. (fig. 22.5 and 22.6)
Hardware
Wood Parts
4 x
#8 x 1-1/2” Wood Screw
12 x
#8 x 7/8” Truss Screw
S2
2 x
Siding Upright 5/4 x 2 x 25-1/4”
2195
Step 22: Lower Slide Wall Assembly
Part 3
2195
S2
S0
x 2 per
board
S0
2192
2193
Fig. 22.5
2189
Fig. 22.6
pilot
holes
2193
S2
Inside View
Outside View
Tight
2191
2195
2191
(hidden)
















































