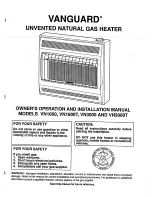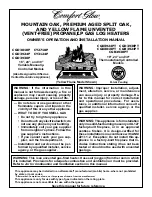
2
Figure 2: Floor Mounted Valiant FT
2.1.2 Overall Dimensions (Floor Mounted)
Model
Width
Depth
Height
080
19”
18 1/2”
49 5/16”
110
19”
18 1/2”
49 5/16”
155
19”
18 1/2”
49 5/16”
199
21”
18 1/2”
50 5/8”
250
21”
18 1/2”
50 5/8”
299
23”
21”
52 11/16”
399
23”
21”
52 11/16”
Table 2: Floor Mounted Valiant FT Overall Dimensions
The clearances below must be added to your specific
model’s overall dimensions to calculate the total space
required for the installation of your appliance.
2.1.3 Service Clearances*
Model Top Right Side Left Side Back Front
080
12”
None
None
None
24”
110
12”
None
None
None
24”
155
12”
None
None
None
24”
199
12”
None
None
None
24”
250
12”
None
None
None
24”
299
12”
None
None
None
24”
399
12”
None
None
None
24”
Table 3: Valiant FT Service Clearances on all sides
*The pressure relief valve drain pipe may require 2” of
clearance on either one side of the unit depending on the
installation.
This appliance is suitable for alcove installation.
Clearance
to combustibles is zero on all sides!
THIS BOILER MUST NEVER BE INSTALLED ON
CARPETING!
The Valiant FT does not require access through the sides
and can be placed adjacent to each other with zero
clearance. However, access panels from the sides of the
unit are also provided for scenarios where the installation
allows them to be accessible. This provides larger points of
access for greater ease of serviceability.
The appliance should be located close to a floor drain in an
area where leakage from the appliance or connections will
not result in damage to the adjacent area or to lower floors
in the structure. Under no circumstances is the
manufacturer to be held responsible for water damage in
connection with this unit or any of its components.
Do not locate this appliance in an area where it will be
subject to freezing unless precautions are taken.
Due to low
jacket losses from the appliance,
radiant losses from the
boiler are minimal and should not be relied on to keep the
appliance room warm.
Supplemental heat may be required
in the boiler room to maintain ambient temperature at
acceptable levels.
Do not locate this appliance where it may be exposed to a
corrosive atmosphere.
Low Water Cut-Off requirement:
If the appliance is
installed above the level of the building’s radiation system,
a low water cut-off device must be installed in the appliance
outlet at some distance above the heat exchanger
inlet/outlet connections. A LWCO is provided as a standard
safety on the outlet piping, inside the jacket, of this
appliance.
Some local codes require the installation of a low
water cut-off on all systems.
2.2
COMBUSTION AIR AND VENTILATION
A continuous supply of combustion air must be provided at
all times for the safe operation of this appliance!
The Valiant FT is a Category IV appliance. A Category IV
appliance is individually vented through a dedicated vent.
The combustion air may be drawn from the room. However,
in the case the boiler is direct vented, the combustion air
must
also be piped directly to the outdoors.
The Valiant FT boiler utilizes Category IV Venting, capable
of venting up to a combined 200’ equivalent length of vent
(maximum 100’ of exhaust and a 100’ of combustion air
intake vent). This appliance may only use approved venting
(see table below).
For direct vent applications, the
wall thickness
must be
between 0.5” – 12” (1.2 cm to 30 cm).
�
�
�
DANGER
It is extremely important to follow these venting
instructions carefully. Failure to do so can cause severe
personal injury, death or substantial property damage.
Summary of Contents for Valiant FT VA0080
Page 2: ......
Page 7: ......
Page 61: ...54 9 0 PIPING DIAGRAMS Figure 40 Single Boiler Hydronic Heating Zoned Piping...
Page 62: ...55 Figure 41 Multiple Boiler Hydronic Heating Zoned Piping...
Page 63: ...56 10 0 PARTS LIST...
Page 64: ...57...
Page 65: ...58...
Page 66: ...59...
Page 67: ...60...
Page 73: ...66 11 0 WIRING DIAGRAM...
Page 74: ...67 12 0 TUBING DIAGRAM...
Page 77: ...70...
Page 78: ...71 NOTES...
Page 79: ......










































