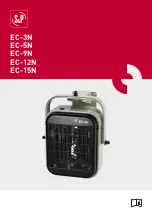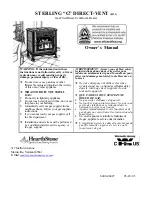
Table of Contents
2.1.1 Overall Dimensions (Wall-Hung)
.........................................................................................1
2.1.2 Overall Dimensions (Floor Mounted)
.................................................................................2
COMBUSTION AIR AND VENTILATION
...........................................................................................2
2.2.2 Vertically Direct Vented
2.2.3 Horizontally Direct Vented
...................................................................................................5
2.2.4 Sidewall Clearance Specifications
.....................................................................................8
2.2.5 Removal of Existing Appliance (If Applicable)
.................................................................9
2.3.3 Gas Regulators and Lockup Pressure
............................................................................. 10
2.3.4 Connecting the Gas Supply Piping
.................................................................................. 10
2.4.2 Connecting to the Valiant FT
............................................................................................. 11
2.4.3 Low Water Cut-off (LWCO)
................................................................................................ 11
2.4.5 Minimum Pipe Size Requirements
.................................................................................... 12
2.4.6 FLOW AND PRESSURE DROP AT A GIVEN ∆T
.............................................................. 12
.............................................................................................. 13
2.5.1 Minimum Power Requirements
......................................................................................... 14
............................................................................................... 15
GAS PRESSURE SWITCHES (Optional)
....................................................................................... 15
Summary of Contents for Valiant FT VA0080
Page 2: ......
Page 7: ......
Page 61: ...54 9 0 PIPING DIAGRAMS Figure 40 Single Boiler Hydronic Heating Zoned Piping...
Page 62: ...55 Figure 41 Multiple Boiler Hydronic Heating Zoned Piping...
Page 63: ...56 10 0 PARTS LIST...
Page 64: ...57...
Page 65: ...58...
Page 66: ...59...
Page 67: ...60...
Page 73: ...66 11 0 WIRING DIAGRAM...
Page 74: ...67 12 0 TUBING DIAGRAM...
Page 77: ...70...
Page 78: ...71 NOTES...
Page 79: ......





































