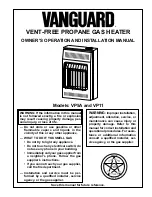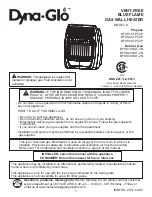
4
2.2.1 Venting Materials
Material
Size
Adaptor P/N
PVC
3” Schedule 40
3” Schedule 80
3” DWV
001-00105-000
CPVC
3” Schedule 40
3” Schedule 80 001-00105-000
PPE
3” Duravent
001-00105-000
AL29-4C
3” Single Wall
001-00105-000
Stainless Steel
3” Single Wall
001-00105-000
Table 4: Venting Materials for Valiant FT
*Use PVC, CPVC (only ULC-S636 approved plastic
material must be used in Canada) or AL29-4C gas vent
pipes listed for use with Category IV appliances. All venting
installations shall be in accordance with “Venting of
Equipment,” of the National Fuel Gas Code, ANSI
Z223.1/NFPA 54, or “Venting Systems and Air Supply for
Appliances,” of the Natural Gas and Propane Installation
Code, CAN/ CSA B149.1, or applicable provisions of the
local building codes. Vent connectors serving appliances
vented by natural draft shall not be connected into any
portion of mechanical draft systems operating under
positive pressure. Use of cellular core PVC (ASTM F891),
cellular core CPVC, or Radel® (polyphenolsulfone) in
venting systems is prohibited. Covering non-metallic vent
pipe and fittings with thermal insulation shall be prohibited.
The horizontal venting run should be sloping upwards not
less than ¼ in/ft (21 mm/m) from the boiler to the vent
terminal. The venting system should be installed to prevent
accumulation of condensate and where necessary have the
means provided for drainage of the condensate.
Failure to install an approved vent on the unit can result in
severe property damage, injury or death!
In the case, the combustion air is drawn from outdoors, i.e.
direct vented, there are two configurations.
1.) Vertically Direct Vented
2.) Horizontally Direct Vented
Models
Air Intake
Exhaust
VA0080 – VA0399
Up to 100’
Up to 100’
Table 5: Max. Equivalent length of Venting for Valiant FT
Equivalent length of fittings depends on center line radius
of the fitting. Consult the vent supplier for accurate
equivalent lengths.
2.2.2 Vertically Direct Vented
Location of Vent Termination
Figure 7: Vertical Vent Termination
Figure 8: Vertically Direct Vented Clearances
Figure 9: Vertical Vent Clearance above Vent Penetration
1. Total length of piping for venting must not
exceed limits stated in Table 5.
2. Vent piping must terminate in a 45° elbow if
plastic piping is used or an approved vent cap
if using metal venting.
3. Vent outlet must be at least 1 foot away and 1
foot above from the air inlet opening which
must terminate in a double 90° elbow facing
downwards.
Summary of Contents for Valiant FT VA0080
Page 2: ......
Page 7: ......
Page 61: ...54 9 0 PIPING DIAGRAMS Figure 40 Single Boiler Hydronic Heating Zoned Piping...
Page 62: ...55 Figure 41 Multiple Boiler Hydronic Heating Zoned Piping...
Page 63: ...56 10 0 PARTS LIST...
Page 64: ...57...
Page 65: ...58...
Page 66: ...59...
Page 67: ...60...
Page 73: ...66 11 0 WIRING DIAGRAM...
Page 74: ...67 12 0 TUBING DIAGRAM...
Page 77: ...70...
Page 78: ...71 NOTES...
Page 79: ......












































