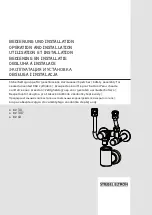
20
SECTION III - INSTALLATION INSTRUCTIONS
A.
INSTALL CANOPY/FLUE OUTLET ASSEMBLY
,
Refer to Figures 14, 15 and 16.
1. Open canopy carton.
2. Attach the two (2) canopy brackets to the front end
cap of canopy with four (4) #10 x 1/2” sheet metal
screws each.
3. Across the top of the front section and along the top
ledges running back each side of the sections, place
continuous 2” wide strips of cerafelt and overlap
joints at front corners. Cerafelt strip should extend
1/4” beyond rear surface of back section. Cut off
excess.
4. Place the canopy on the sections.
5. Position rear flange (end with studs) of canopy flush
with rear surface of back section.
6. Loosely attach the canopy brackets to the lugs on
the front section of the block assembly with 5/16”
carriage bolts, flat washers and locknuts.
7. Check to see if rear flange of canopy is still flush
with raised flange on back section.
8. Open either the rear flue outlet carton (standard) or
top flue outlet carton (optional).
9. Attach the 1/8” x 1” wide self-adhesive fiber gasket
to the surface of either the rear flue outlet damper
assembly or rear flue outlet cover that mounts
against the canopy and back section. Gasket must
be centered over all attachment holes. Do not
overlap corners, cut butt joints.
10. Attach either the rear flue outlet damper assembly
or rear outlet canopy cover to the canopy with the
5/16” flat wasters, lock-washers and brass
nuts and tighten securely. Attach the rear flue
outlet damper assembly or cover to the back section
with the four (4) 5/16” flat washers and cap screws
and tighten securely.
11. Tighten front canopy carriage bolt until canopy is
secure.
12. On the longer canopy sizes, Intermediate Mounting
Brackets are provided, two (2) are required on sizes
V907A thru V909A and four (4) are required on
sizes V910A thru V912A. Refer to Figures 17 and
18.
a. Intermediate brackets are shipped flat. Bend
side flanges down approximately 90° as shown.
Adjust bends until holes in bracket match hole
pattern on canopy.
b. Secure brackets to both sides of canopy with
three (3) #10 x ½” sheet metal screws per
bracket.
c. Secure canopy left side bracket(s) with
appropriate canopy ‘J’ bolt(s). Insert threaded
end through holes in brackets and hook ‘J’ bolt
Figure 14: Canopy with Rear Flue Outlet Damper
Assembly (Shown on optional steel shipping skid)
Figure 15: Canopy with Top Flue Outlet Damper
Assembly (Rear Cover Removed)
(Shown on optional steel shipping skid)
Summary of Contents for operating and
Page 2: ...2 ...
Page 8: ...8 Section I General Information Figure 1 Dimensional Information ...
Page 21: ...21 Figure 16 Bare Boiler Assembly ...
Page 25: ...25 Figure 22 V9A Series Jacket Assembly Boiler Models V903A thru V912A ...
Page 31: ...31 Figure 26 V9A Series Minimum Piping Parallel Water Boiler ...
Page 32: ...32 Figure 27 V9A Series Minimum Piping Primary Secondary Water Boiler ...
Page 33: ...33 Figure 28 V9A Series Minimum Piping Details Bypass with Blend Pump Water Boiler ...
Page 34: ...34 Figure 29 V9A Series Minimum Piping Primary Secondary with Bypass Water Boiler ...
Page 37: ...37 Figure 32 Minimum Piping Requirements For Gravity Return V9A Series Steam Boilers ...
Page 42: ...42 Figure 37b DHW Generation with Tankless Coils Storage Tank and Destratification Pump ...
Page 43: ...43 Figure 37c DHW Generation with Indirect Water Heater ...
Page 58: ...58 Figure 40 Bare Boiler Assembly ...
Page 62: ...62 SERVICE RECORD DATE SERVICE PERFORMED ...
Page 63: ...63 SERVICE RECORD DATE SERVICE PERFORMED ...
Page 64: ...64 ...
















































