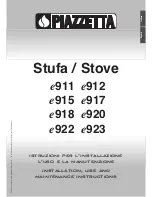
12
OPTI 780
7.
INSTALLATION
7.1.
Description of the fi re place system
The
fi re place system consists of the following:
1
chimney
system;
2
fi re place itself with either a fl at door or a bowed door.
Options
are:
1 fan unit (n° 37B78045);
2 grid for hot air outlet (n° 37B78043).
3 outside air kit (n° 37B78050).
7.2.
Chimney
This appliance is designed only to work with the «Heatilator» brand UL approved chimney
system. The table below shows the components which may be safely used with fi replace.
(Note: Heatilator is a trademark of Heatilator, Inc., a division of Hearth Technologies, Inc.
Bodart & Gonay is not associated with either company.)
Catalog
#
Description
CAK4
Chimney Air Kit (Canadian installation only)
SL306
Chimney Section - 6 inch long
SL312
Chimney Section - 12 inch long
SL318
Chimney Section - 18 inch long
SL324
Chimney Section - 24 inch long
SL336
Chimney Section - 36 inch long
SL348
Chimney Section - 48 inch long
SL3
Chimney
Stabilizer
SL315
Chimney Offset/Return - 15°
SL330
Chimney Offset/Return - 30°
FS338
Firestop - Straight
FS339
Firestop - 15°
FS340
Firestop - 30°
AS8
SL300 Straight Attic Insulation Shield, 24°
JB877
Chimney
Joint
Band
CB876
Chimney
Bracket
RF370
Roof Flashing - Flat to 6/12
Pitch
RF371
Roof Flashing - 6/12 to 12/12 Pit
TR342
Telescoping Chimney Terminal Cap - Round
TR344
Chimney Terminal Cap - Round (Storm collar included)
ST375
Chimney Terminal Cap - Square
TS345
Chimney Terminal Cap - Square
TS345P
Chimney Terminal Cap - Square (Painted)
CT35
Chase
Top
Total height of fi replace system from the surface the fi replace rests onto the chimney top must
not exceed 25 feet and not be less than 15 feet. If offsets are included in the chimney, the
following minimum and maximum length must be respected.
· One offset:.......................................... minimum 17 feet
· Two offsets minimum:........................ minimum 20 feet
INSTALLATION INSTRUCTIONS
Summary of Contents for OPTI 780
Page 26: ...25 OPTI 780 USA INSTALLATION INSTRUCTIONS...
Page 28: ......














































