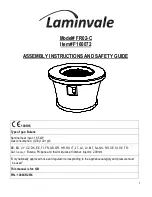
23
OPTI 780
USA
7.11. Fireplace framing and facing
Respect the following safety dimensions:
· Check the position of the baffl es.
· We advise to make an operation test fi ring or before bricking up around the appliance.
· Make a fi rst fi re to bake the paint (ventilate the room and do not touch the appliance).
CHECK THE DRAFT.
· Adjust the position of the baffl es, if necessary (cf. Adjustment of the baffl es).
Note the ideal position of the baffl es for your chimney in the space provided on the fi rst
page of this manual. This will allow you to position them again correctly after a
chimney sweeping.
Bottom of mantel of minimum 12’’
from appliance air outlet (mantel must
be noncombustible material if no air
discharge grid connected to appliance)
Noncombustible material on a mini-
mum 13’’ height and 1’’ higher than
mantel bottom
Air inlet for convection minimum
65 sq inches (can have other shapes
and locations)
Air discharge grid center-line
at 28’’ minimum from
appliance air outlet
Appliance air outlet
(reference for distance)
INSTALLATION INSTRUCTIONS
· Fireplace framing and facing :
Maintain
the
necessary
clearances
to
combustibles.
Required
clearances are one inch on each side and two inches on the back
and
are
guaranteed
by
stand
offs
(see 7.3 Minimum clearance
to
combustible
and
7.9
Framing
dimensions
)
· Realize the frame of the appliance. (In the conception of the frame, do not forget to provide
the MINIMAL SECTION for the passage of the CONVECTION AIR - inlet of minimum 65
square inches).
· If the fi replace rest on a combustible surface, an hearth extension must be added (see 7.10)
· Fitting the trim frame: just slide it into the retainer springs.
· Remove the dust on the visible painted surfaces.
Summary of Contents for OPTI 780
Page 26: ...25 OPTI 780 USA INSTALLATION INSTRUCTIONS...
Page 28: ......





































