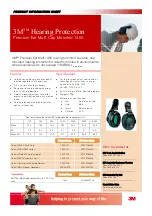
38
•
MN-35947
•
Rev 22
•
10/22
•
Combitherm® CT PROformance™ and CT Classic Series Installation Manual
Installation
A union is required. Install a 1-1/2-inch (40mm) diameter connection, drain line and clamp into place. The drain
line must always be a positive gradient away from the Combitherm oven. An end of drain run air gap may be
required by local code. Vertical air vent required.
NOTICE:
In the U.S.A., this equipment is to be installed to comply with the Basic Plumbing Code of the Building
Offi
cials and Code Administrators International, Inc. [BOCA], and the Food Service Sanitation Manual of
the Food & Drug Administration [FDA].
WATER DRAINAGE – FOR SINGLE OVEN (Rear Panel with Louver)
SPECIAL NOTES FOR WHEN STACKING DISSIMILAR UNITS
When installing two dissimilar units, for example, a CTP
7-20 over a VMC-F4, consult the specifi cation sheet of
each unit for the required clearances. Always use the
largest clearance dimension when a choice between two
competing dimensions needs to be made.
Always plumb the units in such a way that does not
inhibit the ability to remove access panels, clean fi lters,
or install the utilites of the companion unit.
If a drain run exceeds 6' (1829mm)
to the floor sink, an air gap is
strongly recommended.
If using CPVC, use only glue designed for CPVC.
If using copper, use only lead-free solder.
CT-TS-015289
Drain vent pipe must be above
oven exhaust vent opening
Oven exhaust vent opening
45° Elbow
45° Elbow
Tee fitting
Bracket
Downward slope from
the oven to the drain
Support
90° Elbow
Coupling
















































