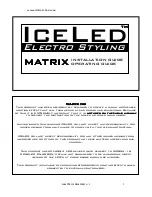
MN-35947
•
Rev 22
•
10/22
•
Combitherm® CT PROformance™ and CT Classic Series Installation Manual
•
37
Installation
A union is required. Install a 1-1/2-inch (40mm) diameter connection, drain line and clamp into place. The drain
line must always be a positive gradient away from the Combitherm oven. An end of drain run air gap may be
required by local code. Vertical air vent required.
NOTICE:
In the U.S.A., this equipment is to be installed to comply with the Basic Plumbing Code of the Building
Offi
cials and Code Administrators International, Inc. [BOCA], and the Food Service Sanitation Manual of
the Food & Drug Administration [FDA].
1-1/2" dia. (40mm)
Tee Fitting Drain Connection
Drain vent pipe must be above
oven exhaust vent opening!
45° Elbow
45° Elbow
If a drain run exceeds 6' (1829mm)
to the floor sink, an air gap is
strongly recommended.
Oven exhaust vent opening
If using CPVC, use only glue designed for CPVC.
If using copper, use only lead-free solder.
CT-TS-005487
WATER DRAINAGE – FOR SINGLE OVEN
SPECIAL NOTES FOR WHEN STACKING DISSIMILAR UNITS
When installing two dissimilar units, for example, a CTP
7-20 over a VMC-F4, consult the specifi cation sheet of
each unit for the required clearances. Always use the
largest clearance dimension when a choice between two
competing dimensions needs to be made.
Always plumb the units in such a way that does not
inhibit the ability to remove access panels, clean fi lters,
or install the utilites of the companion unit.
















































