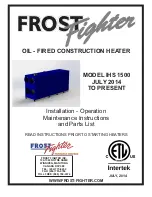
Suburban DynaPack S & H Series Owner's Manual 06/2020 Rev.2
6
E: INSTALLING AND SECURING UNIT TO WALL SLEEVE
SELF-DRILLING SCREW
STRAP
LEG LEVELER
3
8 -16 JAM NUT
THE LEG LEVELERS INSTALL INTO
A WELD NUT ATTACHED TO THE
UNDERSIDE OF THE DRAIN PAN.
ONCE THE UNIT IS LEVEL, TIGHTEN
THE JAM NUT TO LOCK THE LEG
LEVELER IN PLACE.
LEG LEVELER
WELD NUT
DRAIN PAN
JAM NUT
TRIM OFF EXCESS
STRAP MATERIAL
BEND STRAP AROUND
FRONT OF UNIT AND
SECURE WITH A SELF-
DRILLING SCREW
ENGAGE FLANGE ON WALL SLEEVE
WITH FLANGE ON STRAP. SECURE
TO UNIT WITH SELF-DRILLING SCREWS.
Figure 4
Before installing and securing the unit to the wall sleeve, make sure that the
proper grille kit is installed. Due to the temperatures of the combustion products
released from the gas vent, DynaPack gas package units require the use of an
aluminum grille kit (see the Accessories chapter).
1.
Double check the installation of the wall sleeve to make sure it is securely
attached to the wall opening. Inspect the wall sleeve drain for proper
installation if an inside drain is being used.
2.
Examine the gaskets on the wall sleeve to make sure there is a continuous
seal between the wall sleeve and the unit.
3.
Place DynaPack unit onto the wall sleeve. Lift the unit 3/4" and place
over the wall sleeve base (see Figure 4). A PALLET JACK works well for
this. Temporarily block the unit up and install front leveling bracket (see
Figure 4). Adjust leveling legs to level.
4. Use the two retaining straps to secure the unit to the wall sleeve (see
Figure 4). Verify that the gaskets of the wall sleeve make a complete seal
to the unit paying particular attention to top and bottom corners of the unit
to sleeve seal. Caulk if needed.
F: DUCT WORK
The duct work for the dwelling should be designed for the lowest possible
static pressure to reduce energy usage and noise. Table 9 at the end of this
chapter lists the approximate cfm delivery of the units on each of the indoor
blower speeds. Table 4 lists the recommended heating and cooling speeds
with its approximate cfm delivery. Use both tables to properly design the duct
system for both heating and cooling cfm.
Note:
Follow local codes and standards when designing duct runs to deliver
the required airflow. Minimize noise and excessive pressure drops caused by duct aspect ratio changes, bends, dampers and outlet
grilles in duct runs.
Model
Recommended
Heating Speed
Approx.
CFM
Approx.
Temp Rise F
Recommended
Cooling Speed
Approx.
CFM
DYPA12AC3A036
medium
700
38
Low
400
DYPA12AC3A048
medium
700
50
Low
400
DYPA18AC3A036
medium
700
38
medium low
550
DYPA18AC3A048
medium
700
50
medium low
550
DYPA18AC3A060
medium high
900
50
medium low
550
DYPA24AC3A036
medium
700
38
medium
700
DYPA24AC3A048
medium high
900
40
medium
700
DYPA24AC3A060
medium high
900
50
medium
700
DYPA30AC3A036
medium
700
38
medium high
900
DYPA30AC3A048
medium high
900
40
medium high
900
DYPA30AC3A060
medium high
900
50
medium high
900
Table 2
G: CONDENSATE DRAIN
RETURN
SUPPLY
ACCESS PANEL
TO
CONTROLS
ACCESS PANEL
TO GAS VALVE
AND BURNERS
ACCESS PANEL
TO COMPRESSOR
AND OUTDOOR FAN
DRIP LEG (FIELD SUPPLIED)
MANUAL SHUTOFF VALVE
WITH
1
8
"NPT PLUGGED TAPPING,
ACCESSIBLE FOR TEST GAUGE
CONNECTION (FIELD SUPPLIED)
CONDENSATE DRAIN
GROUND JOINT UNION
(FIELD SUPPLIED)
FILTER DOOR
TRAP
ROUTE TO BUILDING DRAIN
ELECTRICAL POWER ENTRANCE
FRONT VIEW
Figure 5
The Dynapack unit and wall sleeve each have there own drain. The unit drain is for the
condensate developed by the evaporator coil. It needs to be trapped and routed to the
building drain system. Use ¾” pvc pipe and fittings (field supplied).
The wall sleeve is equipped with a drain pan that collects rain water entering the wall
sleeve and the unit condenser coil area. At the time of installation of the wall sleeve, this
drain can be directed directly outside or turned inside and routed to the building drain
system. If the wall sleeve drain is routed to the building sewer system then it must be
trapped to prevent sewer gasses from escaping.







































