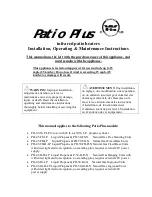
Suburban DynaPack S & H Series Owner's Manual 06/2020 Rev.2
10
F: DUCT WORK
The duct work for the dwelling should be designed for the lowest possible static pressure to reduce energy usage and noise. Table 9 at
the end of this chapter lists the approximate cfm delivery of the units on each of the indoor blower speeds. Table 5 lists the recommended
heating and cooling speeds with its approximate cfm delivery. Use both tables to properly design the duct system for both heating and
cooling cfm.
Model
Recommended
Heating Speed
Approx.
CFM
Approx.
Temp Rise F
Recommended
Cooling Speed
Approx.
CFM
DYPA12AC3A039H
high
1000
35
Low
400
DYPA18AC3A039H
high
1000
35
medium low
550
DYPA18AC3A052H
high
1000
45
medium low
550
DYPA24AC3A039H
high
1000
35
medium
700
DYPA24AC3A052H
high
1000
45
medium
700
DYPA30AC3A039H
high
1000
35
medium high
900
DYPA30AC3A052H
high
1000
45
medium high
900
Table 5
G: CONDENSATE DRAIN - COOLING
RETURN
SUPPLY
ACCESS PANEL
TO
CONTROLS
ACCESS PANEL
TO GAS VALVE
AND BURNERS
ACCESS PANEL
TO COMPRESSOR
AND OUTDOOR FAN
DRIP LEG (FIELD SUPPLIED)
MANUAL SHUTOFF VALVE
WITH 18"NPT PLUGGED TAPPING,
ACCESSIBLE FOR TEST GAUGE
CONNECTION (FIELD SUPPLIED)
CONDENSATE DRAIN
GROUND JOINT UNION
(FIELD SUPPLIED)
FILTER DOOR
TRAP
ROUTE TO BUILDING DRAIN
ELECTRICAL POWER ENTRANCE
FRONT VIEW
3/4" X 3/4" X 5/8" TEE
DRAIN TRAP TUBE
18"
Figure 9
The Dynapack unit and wall sleeve each have their own drain. The unit
drain is for the condensate developed by the evaporator coil. It needs to
be trapped and routed to the building drain system. Use ¾” pvc pipe
and fittings (field supplied).
The wall sleeve is equipped with a drain pan that collects rain water
entering the wall sleeve and the unit condenser coil area. At the time of
installation of the wall sleeve, this drain can be directed directly outside
or turned inside and routed to the building drain system. If the wall
sleeve drain is routed to the building sewer system, then it must be
trapped to prevent sewer gasses from escaping. The top of the sewer
trap must be no higher than 18 inches above the bottom of the furnace.
See Figure 9.
H: CONDENSATE DRAIN - FURNACE
The high efficiency furnace in this unit will produce condensate when operating. In addition, a trap is needed in order to overcome the
negative pressure produced by the combustion inducer blower.
1. With the gas valve and outdoor section access panels removed, connect the drain trap to the internal drain hoses using the 90
degree barb fittings provided.
2. Install the ¾ x ¾ x 5/8 tee fitting in the air conditioner drain at the level of the combustion condensate trap.
3. Complete the furnace drain line by installing a barb fitting into the drain trap hose.
4. Install a 5/8 vinyl hose between the barb fitting and the tee fitting installed in the air conditioner drain line. See Figure 9. The furnace
condensate line will self-prime on startup.
Note:
The furnace drain and air conditioner condensate drain are open to the atmosphere which gives pressure equalization on the
sewer trap preventing “double trapping.”
I: GAS SUPPLY
All Dynapack H-Series units are built to operate on natural gas only.
Minimum gas supply pressure for purposes of input adjustment:
Minimum
Maximum
Natural Gas
5" W.C.
10" W.C.
*Water Column
Table 6











































