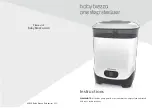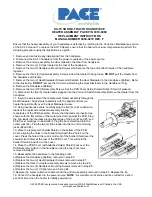
16
PRKB24C01AG & PRKB24C01AS-OD Use, Care, and Installation Guide
K E G E R ATO R &
B E V E R A G E C O O L E R
I N D O O R & O U T D O O R
P R E S R V ™
Installation Instructions
Installation Clearance Requirements
When installing the kegerator under a counter, follow the recommended spacing dimensions shown.
Ź
For proper clearance of the electrical plug, allow at least 1” of clearance at the back as shown in
the diagram.
Ź
An installation next to a wall will require a minimum 2-1/4” door clearance to accommodate the
Zephyr handle.
Ź
The cabinet should allow at least 24” for the width and 34” for the height to accommodate the
kegerator.
Ź
The power cable is located on the back right of the unit and has a length of 78-11/16” to
accommodate multiple outlet locations.
Ź
Once you are ready to install the unit, you must adjust the feet to level the kegerator.
Ź
This unit can be fully built-in to cabinetry and does not require any additional clearances besides
what is referenced below.
Ź
The installation should allow the unit to be pulled forward for servicing, if necessary.
Ź
Install the included Zephyr Kegerator built-in kit by following the instructions on page 25.
1” Min.
24” Min.
2-1/4” Min.
34” Min.
















































