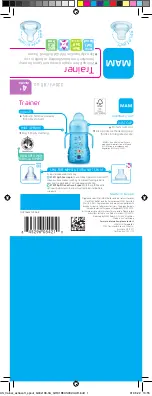
Figure 3.3 Liebert XDH placement (top view)
3.8 Liebert XDO Placement
3.8.1 Determining Spacing of Liebert XDOs in an Aisle
Liebert XDO modules should be placed in rows directly above the cold aisles of a room for optimum
cooling. Each Liebert XDO serves an area equal in width to the cold aisle spacing, typically 12 to 16 feet (3.7
to 4.9m). The length of the area served includes any space between Liebert XDO modules in a row.
Depending on the cooling capacity to be achieved, spacing between Liebert XDO modules in a row may
vary from zero to as much as 6 feet (1.8m). When the spacing increases to more than 6 feet (1.8m), overall
performance of the system may be negatively affected and gaps in cooling may occur.
Install one Liebert XDO at the end of each aisle being cooled and to space the remainder between these
end modules as shown in Figure 3.4 on the facing page. This layout will block the incursion of hot air
around the side of the end cabinets. Allowing space between the Liebert XDO groups facilitates
maintenance by allowing access to the overhead space.
Vertiv
| Liebert® Xtreme Density™ System Design Manual |
28
Содержание Liebert XD Series
Страница 1: ...Liebert Xtreme Density System Design Manual...
Страница 18: ...Vertiv Liebert Xtreme Density System Design Manual 18 This page intentionally left blank...
Страница 20: ...Vertiv Liebert Xtreme Density System Design Manual 20 This page intentionally left blank...
Страница 45: ...Figure 3 22 Liebert XD return header orientation Vertiv Liebert Xtreme Density System Design Manual 45...
Страница 66: ...Figure 4 2 Overall dimensions Vertiv Liebert Xtreme Density System Design Manual 66...
Страница 76: ...Figure 4 12 Liebert XDO internal mounting location Vertiv Liebert Xtreme Density System Design Manual 76...
Страница 88: ...Figure 4 21 Liebert XDV dimensions Vertiv Liebert Xtreme Density System Design Manual 88...
Страница 90: ...Figure 4 23 Suspending single Liebert XDV from Unistruts Vertiv Liebert Xtreme Density System Design Manual 90...
Страница 103: ...Figure 5 4 Piping locations floor stand and valve assembly Vertiv Liebert Xtreme Density System Design Manual 103...
Страница 112: ...Figure 5 16 Front view of Liebert XDP and electrical enclosure Vertiv Liebert Xtreme Density System Design Manual 112...
Страница 115: ...Figure 5 19 Liebert XDP high voltage connections 60Hz Vertiv Liebert Xtreme Density System Design Manual 115...
Страница 116: ...Figure 5 20 Liebert XDP high voltage connections 50Hz Vertiv Liebert Xtreme Density System Design Manual 116...
Страница 120: ...Figure 6 2 Condenser planning dimensional data Six fan units Vertiv Liebert Xtreme Density System Design Manual 120...
Страница 121: ...Figure 6 3 Typical condenser footprint dimensions Vertiv Liebert Xtreme Density System Design Manual 121...
Страница 138: ...Figure 6 13 Drycooler planning dimensional data Eight fan units Vertiv Liebert Xtreme Density System Design Manual 138...
Страница 152: ...Vertiv Liebert Xtreme Density System Design Manual 152 This page intentionally left blank...
Страница 166: ...Figure 7 7 Modules on a single chain Vertiv Liebert Xtreme Density System Design Manual 166...
Страница 167: ...Figure 7 8 Modules on two chains Vertiv Liebert Xtreme Density System Design Manual 167...
Страница 170: ...Figure 7 11 CAN Isolator location within the Liebert XDP XDC Vertiv Liebert Xtreme Density System Design Manual 170...
Страница 182: ...Vertiv Liebert Xtreme Density System Design Manual 182 This page intentionally left blank...
Страница 198: ...Figure 9 7 Liebert XDP model number nomenclature Vertiv Liebert Xtreme Density System Design Manual 198...
Страница 199: ......
















































