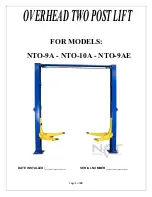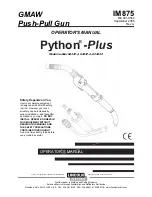
Page 7 of 20
9. Let the drill do the work. Do not apply excessive pressure. Lift the drill up and down
occasionally to remove residue to reduce binding.
10. Drill the hole to depth equal to the length of anchor. You can drill completely through the
floor so that when you remove the lift at a later date you can hammer them down instead
of just cutting off with a saw.
11. For better holding power blow dust from the hole.
12. Place a flat washer and hex nut over threaded end of anchor, leaving approximately ½
inch of thread exposed. Carefully tap anchor. Do not damage threads. Tap anchor into
the concrete until nut and flat washer are against base plate
. Do not use an impact
wrench to tighten.
Tighten the nut, two or three turns on average concrete (28 day
minimum cure). If the concrete is very hard only one or two turns may be needed. Check
each anchor bolt with torque wrench set to 120 foot pounds.
13. Recheck Anchors periodically to be sure they have not loosened and retighten as
needed.
INSTALLATION
Check for ceiling clearance first to confirm the lift can be set up in your shop bay. You will
need at least 144” of ceiling height.
CAUTION: DO NOT install on asphalt or other similar unstable surface. Concrete only.
Columns are supported only by anchors in the floor.
1. After unloading the lift, place it near the intended installation location. Remove the
shipping bands and packing materials. Remove the parts from inside that columns.
2. Unbolt columns from packing brackets. You will need a fork lift to remove the columns
due to their weight. Do not discard bolts as they are used in the assembly of the lift.
3. Make sure your choice of installation leaves enough distance from all walls and
obstacles. The ceiling height must be at least 12 feet. It is recommended locate the
power side
column on the vehicle driver’s side for ease of operation later.
4. Raise the offside column (not power unit column) to vertical position.
5.
Position the columns facing each other at 103.5” inside base plates. Square the columns
by measuring diagonally from corner points on base plates (wit
hin ¼”). Or by dropping a
chalk line to help you keep both base plates on the same plane. (Columns must be
parallel to each other).
Содержание NTO-10A
Страница 3: ...Page 3 of 20...






































