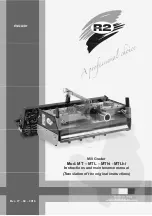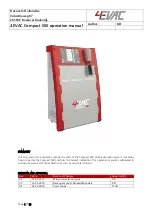
Figure 34
Figure 35
Figure 36
Trim with
tin snips
if required
STEP SIXTEEN
Figure 33
STEP SEVENTEEN
Start the installation of the remaining wall sheets from a corner
post and work toward the other post. Before fixing wall sheets trial
layout sheets in the panel to ensure last sheet fits correctly into
the corner. Correct spacing of the wall sheet is best achieved by
marking top and bottom tracks and fixing sheets to these marks. Z
rail base should be temporarily supported to take out any bowing
Position the corner post flashing ensuring the bottom edge is
sitting on top of the bottom Z rail (Figure 34). Trim the top of the
corner post flashing as required (Figure 36). Secure flashing with
rivets at maximum 500mm centres starting 20mm from each end.
(Figure 35). Repeat for all corners.
while installing wall sheets. Secure sheets with one rivet per crest at
the top, two rivets per pan at the base and one rivet mid-span at the
join between sheets. Refer to sheet fixing details (Figure 65). Ensure
all wall sheets are secured with rivets into corner channels and door
jambs top, bottom and mid-height. Optional dust proofing foam
can be trimmed to suit and installed after Prodek.
Optional dust
proofing foam.
Содержание Flat Roof Homesheds
Страница 22: ...NOTES...









































