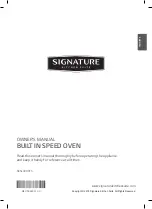
12
INSTALLATION
Installation Drawings (Without Drawer)
Cutout dimensions
Cutout Depth min. 556 mm
Cutout Width min. 560 mm
Cutout Height min. 458 mm
Ventilation dimensions
Cutout Depth min. 50 mm
Cutout Width min. 550 mm
Oven dimensions
Depth 471 mm
Width 594 mm
Height 460 mm
550 mm
50 mm
559 mm
447 mm
405 mm
594 mm
460 mm
Min 458 mm
Min 560 mm
Min 556 mm
22.0 mm
44 mm
Remove the back wall of the installation cabinet. If it is difficult to remove the back wall, make a hole at least 100
mm in diameter.
For correct ventilation, a ventilation opening of 50 mm is required between the back wall and the floor of the
installation cabinet.
Product display













































