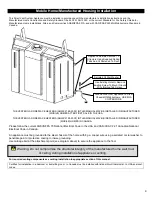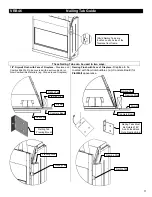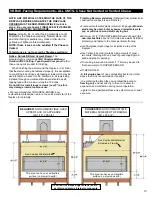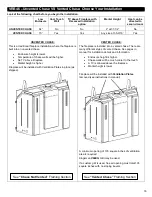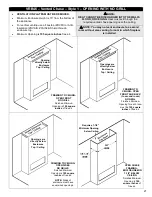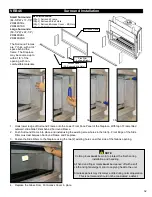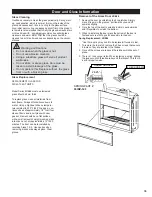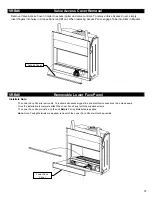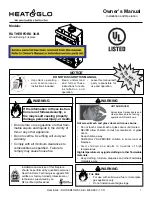
VRB46 – Vented Chase – Style 2 – OPENING WITH GRILL
VENTILATION PLATES MUST BE REMOVED.
Grill openings must be within 2” of enclosure top.
Minimum Enclosure Height is 70” from the bottom of
the appliance.
For vertical venting use a Firestop (ZDVFS) or Attic
Insulation (ZDVAIS, Z7AIS24) Shield through
enclosure top.
If
Kingsman V46EG
Grill is used,
minimum rough
opening required is 2-5/8” x 46-3/4”.
Any obstacles,
such as vertical studs should be notched back 1-1/2”
from finished face of wall.
⚠
NOTE:
HEAT CANNOT BE DISCHARGED INTO THE WALLS,
FLOOR, OR CEILING.
Heat must exit through the
required vented chase opening near the ceiling.
⚠
NOTE:
You may not vent enclosure to a second
room without also venting to room in which fireplace
is installed.
⚠
NOTE:
Outsourced grills must have
105 square inches
minimum free air opening and no sloping louvers
FRAMING TO CEILING-
GRILL AT FRONT
Grill must have a total of
105
square inches
free air
minimum.
FRAMING TO CEILING-
GRILLS AT FRONT
AND BACK (to Second
Room)
Each grill must be
105
square inches
free air
minimum.
2”
MAX
2”
MAX
Grill Opening must be
within 2” of Enclosure Top
Grill Opening must be
within 2” of Enclosure Top
Grill
Opening
must be
within 2” of
Enclosure
Top
FRAMING TO
CEILING-
SIDE GRILLS
Grills must have a
total of
105 square
inches
free air
minimum.
NOTE:
Sides of
enclosure must have
equal sized grills.
FRAMING TO CEILING- MINIMUM
ENCLOSURE- GRILL AT FRONT
Grill must have a total of
105
square inches
free air minimum.
Grill Opening must be
within 2” of Enclosure Top
(Continued on next page)
23

