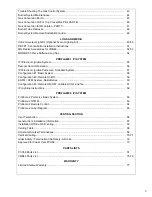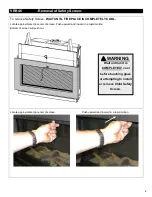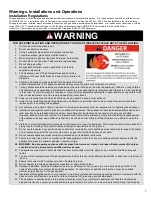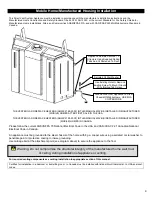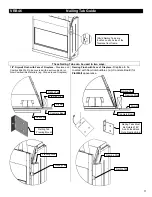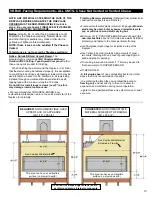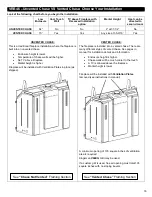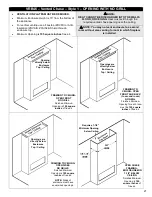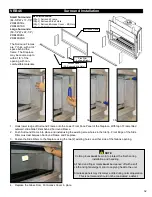
VRB46- Framing Dimensions -Chase Not Vented- Ventilation Plates In Place-
-As Shipped
Determine whether face of fireplace will be:
flush with finished wall (e.g., for surround, cultured stone or other non combustible covering).
flush with framing (to be covered with concrete board for a Flat Wall appearance).
Refer to Nailing Tab Guide section also.
43-3/4”
HEADER
52” MIN
Plus Rise of 1/4”
Per Foot
33-3/4”
To Face
Framing
MIN 64”
Ceiling &
Enclosure
MIN 64”
Ceiling &
Enclosure
Fig.1
Framing for Horizontal Vent
Termination
(See
Installation of Side
Wall Venting
Section)
Vertical Venting MUST maintain 1” clearance to combustibles.
These structures are not
load bearing.
Note: If using optional surround, maximum thickness for non-combustible material is 3/4”.
Fig. 1
Shown flush
with framing.
17

