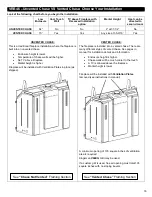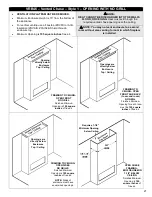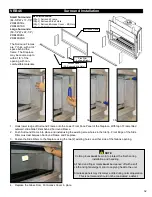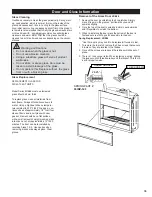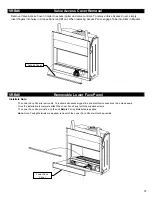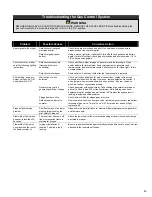
VRB46 – Optional Recessed Cavity Dimensions
Recessed Cavity may begin immediately above top header (i.e. 4” for 2 x 4 with drywall).
May be 3-1/2” deep, with up to 3/4”combustible on back wall (i.e. plywood).
NOTE
: If this
surface is covered with drywall, recess will be 3” deep as shown below.
Television should be minimum 1” away from opening of Vented Chase.
2 x 4 Header plus Drywall
Maximum depth of Recess
Minimum Clearance from TV to
Vented Chase Opening
Back wall of
Recess
Depth of Recess after back wall is
covered with drywall
Drywall covering back wall
70”
MINIMUM
ENCLOSURE
HEAT CANNOT BE DISCHARGED INTO THE WALLS,
FLOOR, OR CEILING. Heat must exit through the
required vented chase opening near the ceiling.
If using insulation in vented chase (i.e. for outside wall),
wall board / drywall is required to support all insulation.
Vented chase must be clean and free of all debris (i.e.
loose insulation, pieces of wood, etc.).
Maximum Distance from Enclosure Top to Grill Opening
Notice:
Granite, tile, or other facing materials are not
covered by the fireplace warranty. Natural stone, tile,
and other facing materials may crack or discolor (i.e.
yellowing of lighter colored materials).
NOTE: THESE ISSUES CAN BE AVOIDED IF THE
CHASE IS VENTED.
Televisions are not covered by fireplace warranty.
28



