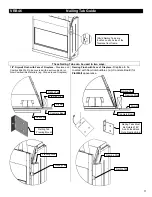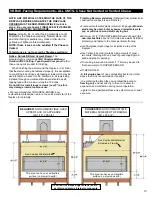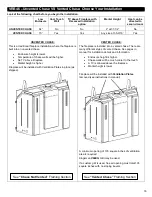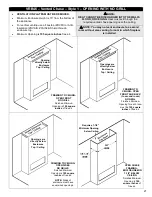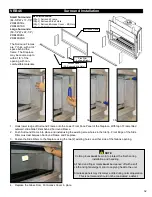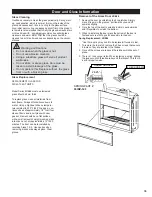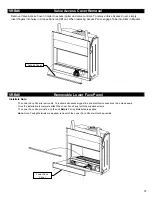
VRB46 –Vented Chase -Style 2 – OPENING WITH GRILL - Kingsman V46EG
Maximum Distance
from the Required
Top Enclosure to
Grill Opening is 2"
Ceiling Height is
Variable
Ceiling Height is Variable
Variable
Variable
Variable
Variable
Variable
Enclosure Top
Grill Opening
Required Rough Opening for
Kingsman Grill is 2-5/8" x 46-3/4"
70”
MINIMUM
ENCLOSURE
Back Wall
10”
Hole Cut Through
Combustibles
7-3/8”
Vertical Venting must use
Firestop Spacer (ZDVFS) or Attic
Insulation Shield and Sealant
SEALED ENCLOSURE TOP VIEW
Optional Attic
Insulation Shield (ZDVAIS, ZDVAIS24)
Firestop
Required
Enclosure
2-5/8”
Optional
Recess
2”
Grill Opening
Sealed
Enclosure
Firestop
52”
MIN
43-3/4”
70”
Minimum
Enclosure
70”
MINIMUM
ENCLOSURE
47”
FRAMING
I.D.
46-3/4”
VENTILATION PLATES MUST BE REMOVED.
Optional
Recess
Exterior wall is insulated and drywalled.
Exterior wall is insulated and drywalled.
⚠
NOTE:
If using insulation in vented
chase (i.e. for outside wall), wall board /
drywall is required to support all
insulation.
Vented chase must be clean and free of
all debris (i.e. loose insulation, pieces of
wood, etc.).
⚠
NOTE:
HEAT CANNOT BE
DISCHARGED INTO THE WALLS,
FLOOR, OR CEILING.
Heat must exit
through the required vented chase
opening near the ceiling.
25

