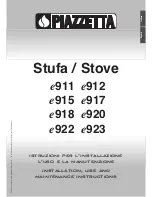
16
LT6523 ( Iss 4 10/14 )
P8 Installation Instructions
SECTION EIGHT Siting the Appliance
PREPARING THE OPENING FOR INSTALLATION WITH MARBLE SLIPS
The front face and the base of the fire opening must be flat to ensure that a good seal is formed between the
rear and base of the appliance and the chimney to avoid any reduction of natural draught.
Locate the slip mounting brackets (supplied as an optional extra) by hooking onto the existing studs on the fire
Clearance to Shelf
Minimum clearance from hearth or base of opening to underside of combustible shelf should be 800mm
provided the shelf depth is 75mm (3”). This gives a minimum clearance above the appliance of 140mm. For a
shelf of 150mm (6”) the minimum height above the hearth or base of opening must be 880mm. This will give a
minimum clearance above the appliance of 220mm.
Clearance to Sides of Fire
Minimum width between vertical sides of combustible surround should not be less than 875 mm provided fire
is central to the surround and sides do not project more than 150 mm. When vertical side forward projection is
increased by 12.5 mm add 50 mm to inside width of surround.
940 - 980mm
610-635mm
350mm
Min Min
Floor
This area behind the trim/fascia
must be clear of combustible
material and be flat for the seal.
Содержание P8 Series
Страница 2: ...2 LT6523 Iss 4 10 14 ...
Страница 27: ...27 LT6523 Iss 4 10 14 ...
Страница 29: ...29 LT6523 Iss 4 10 14 ...
Страница 30: ...30 LT6523 Iss 4 10 14 ...
Страница 31: ...31 LT6523 Iss 4 10 14 ...
















































