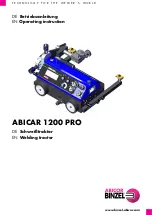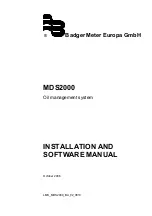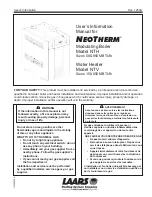
Operating instruction and documentation
HL 2.30 NT/ HL 2.40 NT
- 36 -
7.3 Examine of the stability of the automotive lift
•
Examine the dowels with a torque key as described by the dowel manufacturer. Observe the
declaration of the dowel manufacturer.
8. Installation and Initiation
pic 20:
8.1 Regulations for the installation
• The installation of the lift is performed by trained technicians of the manufacturer or its
distribution partner. If the operator can provide trained mechanics, he can install the lift by
himself. The installation has to be done according to this regulation.
• The standard lift must not be installed in hazardous locations or washing areas.
• Before installation a sufficient foundation must be proved or constructed.
• An even installation place has to be provided. The foundations must be based in a frost
resistance depth, both outside and indoors, where you must reckon with frost.
• An electrical supply 3~/N+PE, 400 V, 50 Hz has to be provided. The supply line must be
protected with 16 Ampere time lag (VDE0100 German regulation). The minimum diameter
amounts to 2,5 qm².
• The cable entry in the column is located in operating column topside. Another possibility is
the location of the cable entry in a boring at the base plate. However the cable has to be
secured with a cable bushing. Do not fold the cables!
• After assembly of the lift, the protective grounding of the lift must be examined after
International Electronical Commission (IEC) guidelines (60364-6-61) before first start-up by
operators. Also an insulation resistance examination is recommended.
8.1.1 Erection and doweling of the lift
Before installation the lift, secure the installation area to prevent access to
unauthorised persons. Use devices such as cranes, fork lift trucks and supports to
transport the lift and to avoid accidents.
Before installation of the lift create a sufficiently concrete by customer. The operator is
responsible for the installation place. A concrete with a quality of minimum C20/25 and a
thickness without tiles and floor pavement is necessary (thickness => see the foundation drawing
into the operating instruction).
We point out the minimum requirement of the foundation in our plans. The condition of the local
realities (for example: the ground under the foundation) does not lie in our responsibility. The
execution of the installation situation must be individually specified by the planning architect or by
the engineer engaged in statically calculations in the special case.
The operator/customer itself is responsible for position of the lift
Wird die Hebebühne auf einem vorhandenen Betonboden montiert ist die Qualität und
Betonstärke vorher zu prüfen. Im Zweifelsfall ist eine Probebohrung vorzunehmen und ein Dübel
Содержание HL 2.30 NT
Страница 10: ...Operating instruction and documentation HL 2 30 NT HL 2 40 NT 10 2 5 Declaration of conformity ...
Страница 13: ...Operating instruction and documentation HL 2 30 NT HL 2 40 NT 13 3 3 Data sheet HL 2 30 NT ...
Страница 14: ...Operating instruction and documentation HL 2 30 NT HL 2 40 NT 14 ...
Страница 15: ...Operating instruction and documentation HL 2 30 NT HL 2 40 NT 15 ...
Страница 16: ...Operating instruction and documentation HL 2 30 NT HL 2 40 NT 16 3 4 Data sheet HL 2 40 NT ...
Страница 17: ...Operating instruction and documentation HL 2 30 NT HL 2 40 NT 17 ...
Страница 18: ...Operating instruction and documentation HL 2 30 NT HL 2 40 NT 18 3 5 Foundation plan ...
Страница 19: ...Operating instruction and documentation HL 2 30 NT HL 2 40 NT 19 ...
Страница 22: ...Operating instruction and documentation HL 2 30 NT HL 2 40 NT 22 3 7 Electrical diagram ...
Страница 23: ...Operating instruction and documentation HL 2 30 NT HL 2 40 NT 23 ...
Страница 24: ...Operating instruction and documentation HL 2 30 NT HL 2 40 NT 24 ...
Страница 25: ...Operating instruction and documentation HL 2 30 NT HL 2 40 NT 25 ...
Страница 26: ...Operating instruction and documentation HL 2 30 NT HL 2 40 NT 26 ...
















































