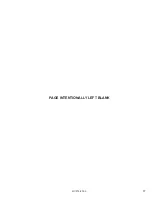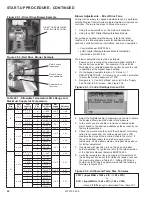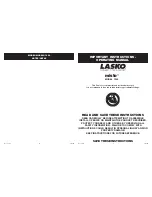
6
MCP15-500.9
ROOF CURB INSTALLATION / GENERAL RIGGING INSTRUCTIONS
Lifting Lug Installation
Before attaching lifting equipment, verify location of lifting lugs
or eyes. B- and C-Cabinet sized units have the lifting lugs or
eyes factory installed as follows:
• B-Cabinet sized units without Energy Recovery include
(4) eye bolts at each corner on the top of the unit.
• B-Cabinet sized units with Energy Recovery include (6)
lifting lugs on the base, one at each corner and one on
each length-wise side of the unit between the corners.
• C-Cabinet sized units include (4) eye bolts at each corner
on the top of the unit. For units that include the shipped
separate Energy Recovery Module (model ERM) option,
refer to the latest revision of the Installation and Service
Manual, #MCP15-520, that shipped with the ERM for
separate rigging instructions.
• D-Cabinet sized units must have the lifting lugs installed in
the unit base assembly prior to rigging as follows:
1. Locate the lifting lug kit box, kit # 66802, located in
the supply fan compartment.
2. Install the kit per the “Installation Instructions, Lifting
Lugs D-Cabinet”, #MCP15-505, included with the kit.
3. After installing the kit, verify that all (4) lugs are
installed following the instructions in Step 2. Verify
that each lug is secured using (4) Grade 5 bolts
provided with the kit. Each bolt must be torqued to
75 ft-lb.
Unit Rigging and Lifting
Rigging and lifting of the units should only be done by a
qualified rigging company and follow appropriate industry
standards, including but not limited to the appropriate sections
of ASME B30, OSHA 1910, and OSHA 1926.
With the lifting lugs or eyes identified and installed, the units
can be lifted by crane or helicopter.
1. Follow site preparation instructions for the roof curb or
equipment stand before installation.
2. Check the Serial Plate(s) of unit with plans to be sure unit
is properly located. Although units may look outwardly
similar, their function, capacities, options, and accessories
will often vary.
3. Check unit dimensions of both the unit base and the curb
or stand on which the unit will be installed.
4. If the unit will be installed on a roof curb:
a. Thoroughly clean and dry the top of the curb surface.
b. Lay a bead of weather resistant caulking on top
perimeter of roof curb as illustrated in Figure 7.2. Note:
If roof curb is supplied by Modine, full perimeter gasket
material is supplied and caulking is not necessary.
5. When lifting the equipment, connect sturdy steel cables,
chains, or straps with eye loops as illustrated in Figure 7.1.
For stability in lifting and lowering and to prevent damage
WARNING
Failure to follow proper lifting instructions and applicable
safety procedures could result in property damage, serious
injury, or death. Lifting should only be done by a qualified
rigging company. Use ALL lifting points. Test lift to ensure
proper balance and rigging. Never lift in high winds.
General Rigging Instructions
Roof Curb Installation
An optional roof curb is available to simplify site preparation
and raise the unit above roof water and snow level for
drainage. It can be installed in advance of the unit. The curb
is shipped knocked down with separate instructions (Literature
#MCP15-590) for its assembly, flashing, and sealing with the
roof. The following are some general guidelines for roof curb
installed units (refer to Figure 6.1):
1. The roof structure must be adequately designed to support
the live weight load of the unit and any other required
support structure. The roof curb should be supported at
points no greater than five feet apart. Additional truss
reinforcement should be provided, if necessary.
2. Roof curbs supplied by Modine are fabricated from 12
gauge galvanized steel and supplied knocked down for
assembly on the job site. The curb consists of two side
pieces, two end pieces, gasketing, four joiner angles, four
2x4 inch wood nailing strips, nuts, bolts, and washers.
3. Outside dimensions must be held when installing curb.
Top surface must be level and straight to ensure weather-
tightness. If roof is pitched it will be necessary to construct
a sub-base on which to install the curb. All corners must
be square.
4. All dimensions are +/- 1/8 inch.
5. When a roof curb is used in conjunction with factory
supplied discharge and/or return air connectors, the
ductwork can be fastened to the connectors prior to the
unit installation. The connectors will accept 90° flanged
ductwork (see Figure 7.2).
6. Final electric and gas connections must be made after unit
is installed to allow for tolerance in setting of unit on curb.
For electrical power supply allow approximately eight feet
of wire, plus provisions for weathertight flexible conduit for
connection to unit, as required by local codes.
7. Maintain a 12-inch minimum height from top of roof deck
to top of curb.
8. Caulk butt joints after curb is assembled and installed on
roof structural members and roof flashing is added.
9. For improved sound attentuation, line the roof deck within
the curb area with 2" acoustic fiberglass.
*Available as a factory
supplied, field installed
accessory.
Curb Gasketing*
2 x 4 Wooden
Nailing Strip*
Curb*
2” Acoustic
Fiberglass
(By Others)
Roof Deck
6” Inverted Channel
(Both Sides)
(By Others)
Roof
Trusses
Cant Strip
(By Others)
Roof Insulation
(By Others)
Counterflashing
(By Others)
Roofing Material
(By Others)
Insulation
(By Others)
Figure 6.1 - Typical Curb Details
Содержание MPR Series
Страница 17: ...17 MCP15 500 9 PAGE INTENTIONALLY LEFT BLANK ...
Страница 67: ...67 MCP15 500 9 PAGE INTENTIONALLY LEFT BLANK ...







































