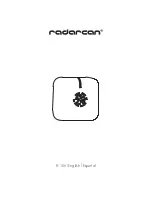
Two areas where EcoSystem was designed to save energy
and improve flexibility are open office spaces and schools.
The following two examples demonstrate common designs and
benefits of incorporating EcoSystem into offices and schools.
Office Space
Typical Layout:
Bill of Materials
Step 1:
12 EcoSystem Ballasts
(EC 5 T832 G 277 3)
4 EcoSystem BMFs
(C5-BMF-2A)
4 Hi-lume
®
ballasts
(HL3-T426-277-1)
Step 2:
2 Daylight Sensors
(C-SR-M1-WH)
2 Occupancy Sensors
(LOS-CUS-1000-WH)
Step 3:
2 Low-voltage Wallstations
(CC-1BRL-WH)
3 IR Receivers
(C-R-M1-WH)
Step 4:
1 EcoSystem Bus Supply
(CS-1L-CM)
1 EcoSystem Programmer
(C-PDA-CLR) (not shown)
Note: Power wiring not
shown. EcoSystem
bus connects all bal-
lasts and bus supply.
Window
W
indow
Legend
Bus Supply
Downlight with Hi-lume
®
and BMF
IR Receiver
Daylight Sensor
Occupancy Sensor
Wallstation
20
|
Lutron
www.lutron.com/ecosystem Lutron World Headquarters:
1.610.282.3800
EcoSystem
™
|
design example
Содержание EcoSystem
Страница 1: ...EcoSystem technical guide EcoSystem ...











































