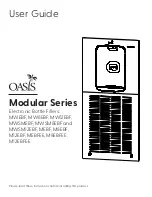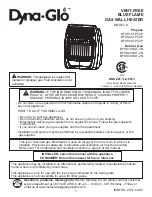
1 1
TNR-I&S-02
COAXIAL VENTING INSTALLATION PROCEDURE
Vertical Installation (Recommended)
1. Become familiar with coaxial vent kit.
2. Determine the best location for the termination kit.
3. Cut the recommended 5" diameter hole.
Through The Wall Venting With Low Ground Clearance:
When venting cannot exit through the wall at a height greater than or
equal to 12"
(30.5 cm)
(and above expected snow level) from the ground,
then the installation must be modified as shown below (see Figure 16).
Refer to Tables 2 or 3 for maximum venting lengths using 3”
(7.6 cm)
or
4”
(10.2 cm)
diameter plastic pipe.
Maximum Vent Length Determination
Determining required vent length:
1. Determine the total length of straight vent pipe (in feet) required.
2. Add 5 feet of venting for every 90° elbow.
3. Add 2 ½ feet of venting for every 45° elbow.
4.
Total vent length can not exceed “Max. Vent
ength” in Table 3.
NOTICE
Do not include the 3" exhaust elbow or vent terminals in determining
maximum vent length.
WARNING
Improper installation, adjustment, service, or maintenance can cause
property damage, personal injury, or death. Consult a qualified installer,
service agency, or the gas supplier for information or assistance.
This kit must be used only for terminating this water heater. Do not
use this termination kit for any other appliance. Using this kit on other
appliances and/or water heaters can result in property damage, personal
injury, or death.
DO NOT
operate this water heater until the installation and assembly
of this kit is complete and the piping completed. Failure to complete
installation before operation can result in property damage, personal
injury, or death.
Before beginning any installation, be sure the main electrical disconnect
switch is in the OFF position. Electrical shock can cause personal injury
or death.
DO NOT
operate this water heater with the rain cap removed or
recirculation of combustion products may occur. Water may also collect
inside larger combustion-air pipe and flow to the burner assembly.
Failure to follow this warning could result in product damage, or improper
operation, personal injury or death.
CAUTION
DO NOT use field-supplied couplings to extend pipes. Airflow
restriction will occur and the water heater pressure switches may cause
intermittent problems.
Figure 18
Concentric Vent Kit Part Identitication
Figure 17
Dimensional Layout of Concentric Vent Kit
Figure 16
Vent Terminal (Low Ground Clearance)
Table 3
Direct Vent Maximum Vent Length
Storage
Capacity
(Gallons)
Rated
Input
(Btu/Hr)
Max Vent Length (ft)
3" PVC or CPVC
Max Vent Length (ft)
4" PVC or CPVC
6 0
6 0
6 0
1 0 0
1 0 0
1 0 0
1 0 0
1 0 0
125,000
150,000
199,999
150,000
199,999
250,000
300,000
399,999
1 2 0
1 0 0
8 0
1 2 0
1 0 0
8 0
6 0
5 0
1 7 0
1 5 0
1 3 0
1 7 0
1 5 0
1 3 0
1 2 0
1 0 0






































