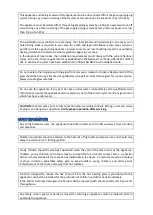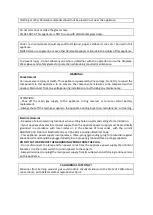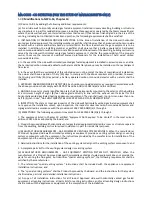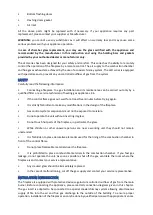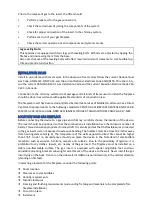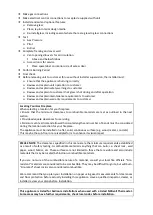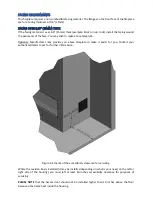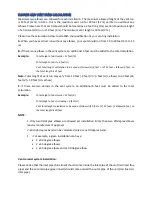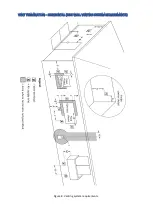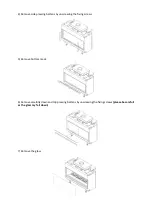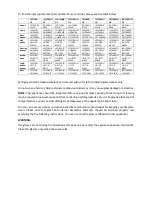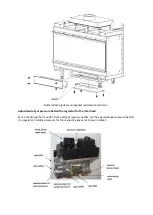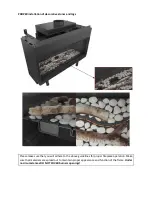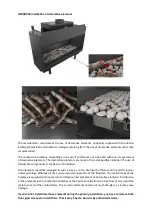
ELBOWS AND VENT RUNS CALCULATION
Maximum two elbows are allowed for each installation. The maximum allowed lenght of the vent run
is 39 feet (12 m) in total
–
this is the maximum vent run for 39 feet (12 m) vertical run without any
elbows. Please note that each elbow should be treated as a 3 feet long (1m) section. Maximum lenght
of a horizontal (H) run is 10 feet (3 m). The minimum vent lenght is 10 feet (3 m).
Please use the calculation below to establish the specification of your venting instalation.
A.
When you have vertical run without any elbows, your vent should run from 10 to 39 feet (3 m to 12
m).
B.
If there is one elbow in the vent system, an additional 3 feet must be added to the total calculation.
Example:
Total height of duct work = 12 feet( (V)
Total lenght of duct = 6 feet (H)
Vent total lenght calculation to be used as follows (H) 6 feet + (V) 12 feet + (Elbow) 3 feet, so
the total length is 21 feet
Note:
Total lenght of vent run may vary from 10 feet ( 3 feet (V) + 3 feet (H) + elbow) to 39 feet (26
feet (V) + 10 feet (H) + elbow).
C.
If there are two eblows in the vent system, an additional 6 feet must be added to the total
calculation.
Example:
Total height of duct work = 15 feet (V)
Total lenght of duct including = 9 feet (H)
Vent total lenght calculation to be used as follows (H) 9 feet + (V) 15 feet + (2 Elbows) 6 feet, so
the total length is 30 feet
NOTE:
1. Only two 90-degree elbows are allowed per installation. More than two 90-degree elbows
require manufacturer’s approval.
2. Each 45 degree bend can be calculated only as one 90 degree bend.
▪
- For example, a given installation can have:
•
2 x 90 degree elbows
•
2 x 45 degree elbows
•
1 x 45 degree elbow and 1x 90 degree elbow
Vent coiaxial system installation:
Please notice that the inlet pipe (blue lined) should come inside the inlet pipe of the unit (red lined flue
pipe) and the outsited pipe (green lined) should come outsied the outer pipe of the unit (red lined air
inlet pipe).
Содержание LEO/100
Страница 6: ...DIMENSIONS...
Страница 7: ......
Страница 8: ...Figure 1 Leo series dimmensions...
Страница 25: ...VENT TERMINATION HORIZONTAL SIDE WALL VENTING SYSTEM REQUIREMENTS Figure 8 Venting system requirements...
Страница 36: ...PROPER installation of decorative logs...



