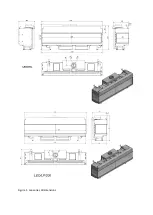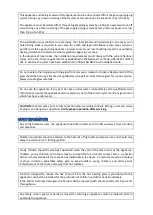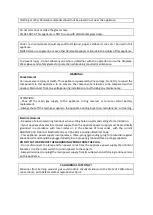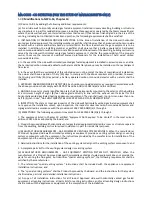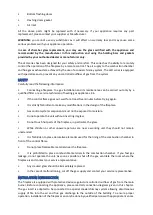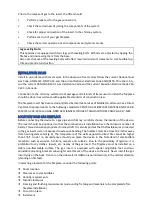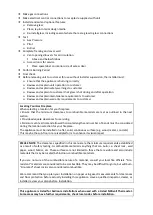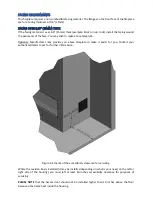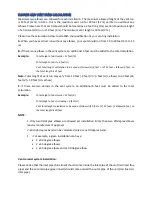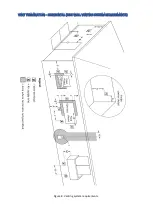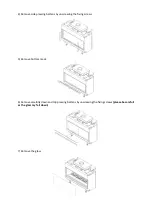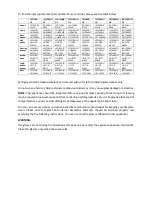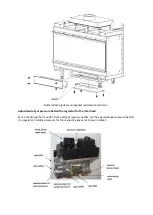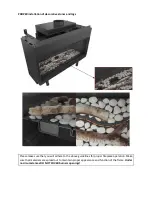
VENT INTRODUCTION
WARNING: All vent components must be installed in accordance with the terms of their listing and
manufacturer’s instructions.
Approved venting systems for LEO fireplace and reguirements are
stated below.
• The minimum height of termination cap from the top of the unit shall be no less than
3 ft.(1 m), and
the maximum height shall be no more than 39 ft. (12m)
• Steep roofs, nearby trees, or predominantly windy conditions can promote weak draft or occasional
downdrafts. In such cases, increasing the height of the vent or installation of high wind termination
caps may alleviate the condition.
• The remaining space around the liner in a factory
-built flue CANNOT be used to vent any other
appliance.
• Installation of any components not manufactured or approved by
Kratki.pl or failure to meet all
clearance requirements will void all warranties and could result in property damage, bodily injury, or
loss of life.
• Never modify any venting component, or use any damaged venting product.
• THE GAS APPLIANCE AND VENT SYSTEM MUST BE VENTED DIRECTLY TO THE OUTSIDE OF THE
BUILDING, AND NEVER ATTACHED TO A CHIMNEY SERVING A SOLID FUEL OR GAS BURNING
APPLIANCE.
• The minimum vent height above the roof or adjacent walls is specified by building codes. A general
guide to follow is the Gas Vent Rule below.
GAS VENT RULE
ROOF SLOPE
Minimum Height From Roof
Flat to 6/12
1’0”
0.3 m
Over 7/12 to 9/12
2’0”
0.6 m
Over 10/12 to 12/12
4’0”
1.2 m
Over 13/12 to 16/12
6’0”
1.8 m
Over 17/12 to 21/12
8’0”
2.4 m
All LEO series appliances are built-in fireplaces.
Listed vent systems that has been approved with your LEO fireplace:
LEO100
–
4” x 6 and
5
/
8
”
DuraVent DirectVent PRO
LEO200
–
5” x 8” DuraVent DirectVent
PRO
PLEASE NOTE:
The termination cap designed for each approved vent system must be installed at the
end of any vent run! There are different termination caps for horizontal and vertical terminations.
(please see the typical installation scheme provided with DuraVent DirectVent PRO system).
Содержание LEO/100
Страница 6: ...DIMENSIONS...
Страница 7: ......
Страница 8: ...Figure 1 Leo series dimmensions...
Страница 25: ...VENT TERMINATION HORIZONTAL SIDE WALL VENTING SYSTEM REQUIREMENTS Figure 8 Venting system requirements...
Страница 36: ...PROPER installation of decorative logs...

