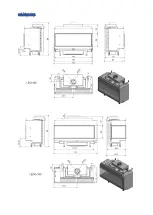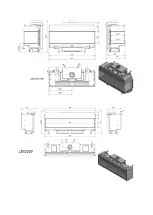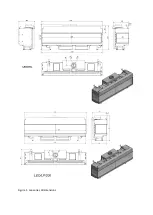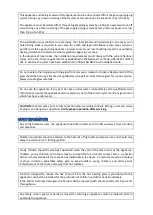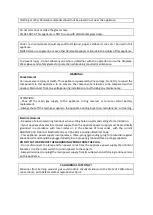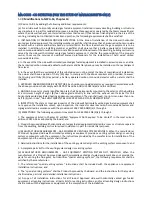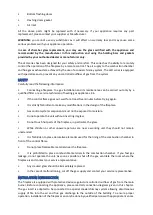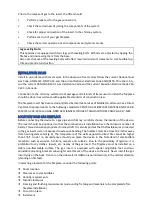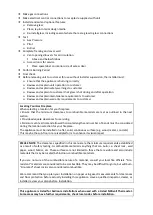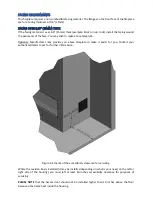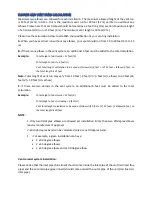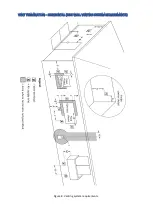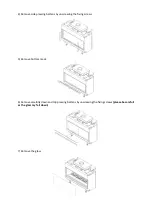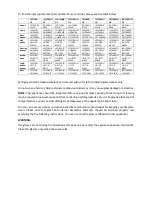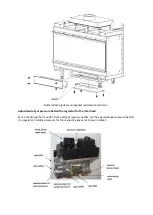
FACING REQUIREMENTS
This fireplace requires a non-combustible facing material. The flanges on the front face of the fireplace
are for a facing thickness of 0.6" (15mm).
FACING OVER 0,59" (15MM) THICK
If the facing material is over 0.6" (15mm) thick (example: brick or river rock), install the facing around
the perimeter of the face. You may wish to make a face template.
Optional: Manufacturer may provide you a face tamplate to make it easier for you. Contact your
authorized dealer to ask for further information.
Figure 4. Scheme of the accessibility clearance for servicing.
Where the revision box is installed (it may be installed depending on what is your need, on the left or
right side of the housing) you must left at least 40 inches accessibility clearance for purposes of
servicing.
PLEASE NOTE
that the Access door should not be installed higher than 10 inches above the floor
because of extreme heat inside the housing.
Содержание LEO/100
Страница 6: ...DIMENSIONS...
Страница 7: ......
Страница 8: ...Figure 1 Leo series dimmensions...
Страница 25: ...VENT TERMINATION HORIZONTAL SIDE WALL VENTING SYSTEM REQUIREMENTS Figure 8 Venting system requirements...
Страница 36: ...PROPER installation of decorative logs...

