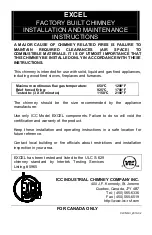
10
Clearance Requirements
The following clearances and hearth specifications are
the minimum requirements for installing the GI 450
Katahdin Insert into a solid fuel-burning fireplace. See
figs. 5 through 8.
A combustible surface is anything that can burn (i.e.
sheet rock, wallpaper, wood, fabrics etc.). These surfaces
are not limited to those that are visible and also include
materials that are behind non-combustibles.
If you are not sure of the combustible nature of a
material, consult your local fire officials. Remember,
“Fire Resistant” materials are considered combustible;
they are difficult to ignite, but will burn. Also, “fire-
rated” sheet rock is considered cccccombustible
ombustible
ombustible
ombustible
ombustible.
Always maintain the proper clearances to allow for
the proper flow of ventilation air around the insert.
Fireplace Clearances
Measur
Measur
Measur
Measur
Measure clear
e clear
e clear
e clear
e clearanc
anc
anc
anc
ances fr
es fr
es fr
es fr
es from
om
om
om
om the c
the c
the c
the c
the cen
en
en
en
enter and finished
ter and finished
ter and finished
ter and finished
ter and finished
floor o
floor o
floor o
floor o
floor of
f
f
f
f the fir
the fir
the fir
the fir
the fireplac
eplac
eplac
eplac
eplace opening
e opening
e opening
e opening
e opening.....
A = 40”
A = 40”
A = 40”
A = 40”
A = 40” (1016 mm)
(1016 mm)
(1016 mm)
(1016 mm)
(1016 mm) ttttto a Side
o a Side
o a Side
o a Side
o a Side W
W
W
W
Wall,
all,
all,
all,
all, (any combustible
surface that extends more than 1 1/2” from the
fireplace face)
B = 22”
B = 22”
B = 22”
B = 22”
B = 22” (55
(55
(55
(55
(559mm)
9mm)
9mm)
9mm)
9mm) ttttto Side
o Side
o Side
o Side
o Side T
TT
T
Trim
rim
rim
rim
rim that extends 1 1/2” or less
from the fireplace face.
If the side trim extends more
than 1 1/2” from the fireplace opening then Side
Side
Side
Side
Side W
W
W
W
Wall
all
all
all
all
clear
clear
clear
clear
clearanc
anc
anc
anc
ance
ee
ee applies.
C
C
C
C
C = 36”
36”
36”
36”
36” (86
(86
(86
(86
(867mm)
7mm)
7mm)
7mm)
7mm) ttttto
o
o
o
o T
TT
T
Top
op
op
op
op T
TT
T
Trim
rim
rim
rim
rim that extends 1 1/2” or less
from the fireplace face.
D = 38”
D = 38”
D = 38”
D = 38”
D = 38” (915mm)
(915mm)
(915mm)
(915mm)
(915mm) ttttto a Man
o a Man
o a Man
o a Man
o a Mantel
tel
tel
tel
tel that extends no more
than 14 1/2” from the fireplace face.
NOTE: MANTEL AND TOP TRIM CLEARANCES ARE
NOT AFFECTED BY THE USE OF THE 2” RISER BAR.
Hearth Requirements
Flush Hear
Flush Hear
Flush Hear
Flush Hear
Flush Hearth:
th:
th:
th:
th: requires a non-combustible hearth in front
of the fireplace that extends a minimum of 18” (457mm)
and is a minimum of 32” (813mm) wide.
R
R
R
R
Raised Hear
aised Hear
aised Hear
aised Hear
aised Hearth:
th:
th:
th:
th: A raised hearth that is at least 6” high
requires a non-combustible hearth in front of the fire-
place that extends a minimum of 12” (305mm) from the
fireplace face and is a minimum of 32” (813mm) wide.
Hearth must be minimum 6” high to
extend only 12” in front
12”
NO
NO
NO
NO
NOT
TT
T
TE:
E:
E:
E:
E: USE OF
USE OF
USE OF
USE OF
USE OF T
TT
T
TH
H
H
H
HE 2”
E 2”
E 2”
E 2”
E 2” R
R
R
R
RISER B
ISER B
ISER B
ISER B
ISER BAR
AR
AR
AR
AR DOES NO
DOES NO
DOES NO
DOES NO
DOES NOT
TT
T
T EFFEC
EFFEC
EFFEC
EFFEC
EFFECT
TT
T
T
T
TT
T
TH
H
H
H
HE H
E H
E H
E H
E HE
EE
EEAR
AR
AR
AR
ART
TT
T
TH R
H R
H R
H R
H REQU
EQU
EQU
EQU
EQUIIIIIR
R
R
R
REMEN
EMEN
EMEN
EMEN
EMENT
TT
T
TS LIS
S LIS
S LIS
S LIS
S LIST
TT
T
TED AB
ED AB
ED AB
ED AB
ED ABO
O
O
O
OVE.
VE.
VE.
VE.
VE.
Figure 6. Flush
hearth dimensions
Figure 7. Raised
hearth dimensions
1234567890123456789012345678901
1234567890123456789012345678901
1234567890123456789012345678901
1234
1234
1234
1234
1234
1234
1234
1234
1234
1234
1234
1234
1234
1234
1234
123
123
123
123
123
123
123
123
123
123
123
123
123
123
123
18”
32”
6”
Figure 5. Fireplace clearances to combustible materials.
B
A
C
D
Leg Leveler Brackets
See the Appendix on page 26 for information on the
proper use of the Leg Leveler Brackets to raise the insert.
Clear
Clear
Clear
Clear
Clearanc
anc
anc
anc
ance
e
e
e
e ttttto C
o C
o C
o C
o Combustibles
ombustibles
ombustibles
ombustibles
ombustibles
When raising the firebox up to 2”, mantel and hearth
clearance remain unchanged from those specified above.
Raising the firebox higher than 2” will require that the clear-
ance to mantel and trim be increased by 1”:
C = Hearth to Upper Trim - 37”
D = Hearth to Mantel - 39”
Содержание GI 450 DV Katahdin
Страница 2: ...2...
Страница 25: ...25 Figure 35 Install Left Side Panel Figure 36 Install Upper Rear Panel...











































