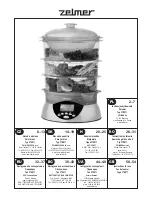
Planning ..............................................................
1
Standards and regulations ............................................
1.1
Ensure conformity with standards ............................................
1.1.1
Water ........................................................................................
1.1.2
Waste water .............................................................................
1.1.3
Electricity ..................................................................................
1.1.4
Room air ..................................................................................
1.1.5
Safety .......................................................................................
1.1.6
Food hygiene ...........................................................................
1.1.7
Relevant laws, institutions and authorities ...............................
1.1.8
Package dimensions and weights ................................
1.2
Weight ..............................................................................
1.3
Scale drawings ...............................................................
1.4
Abbreviations, installation dimensions .....................................
1.4.1
Installation dimensions .............................................................
1.4.2
Unit dimensions .......................................................................
1.4.3
Specifications, water ......................................................
1.5
Specifications, soft water .........................................................
1.5.1
Specifications, hard water ........................................................
1.5.2
Specifications, waste water ......................................................
1.5.3
Specifications, power supply ........................................
1.6
Heat loss .........................................................................
1.7
Ambient atmosphere and noise level ...........................
1.8
Transport .............................................................
2
Transporting the unit ......................................................
2.1
Installation ..........................................................
3
Installation information ..................................................
3.1
Mounting the suspension frame in the base frame .....
3.2
Installing tabletop units .................................................
3.3
Setting up with a stacking kit ........................................
3.4
Electricity ............................................................
4
Cable requirements ........................................................
4.1
Description of the terminal strip ...................................
4.2
Connecting the power supply .......................................
4.3
Three-phase power connection ................................................
4.3.1
3
Planning and installation instructions
Global Foodservice Solutions
Contents
Space
$aver
™




































