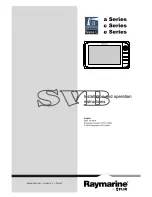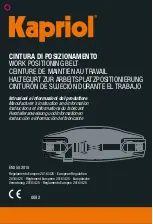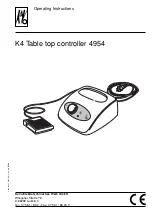
MilkyWay
MilkyWay Handbook • Version 3 - 20140616 © Handicare AB
4: Rail systems with full room coverage - (x-y)/traverse systems / 29
4.3: Installation of a rail system with full room coverage, example
A standard installation in a bedroom is used as an example.
1) Measure the room and make a
small sectional sketch, also showing
obliquity of the room.
Small obliquities can be compensated
for by the fixtures.
Wall bracket parallell, 50400121, see 9.4.
The rail can be offset up to 20 mm.
Ceiling bracket standard, 50400319, see 8.1.
Check the intended centres of suspension.
Ensure that the cross-rails clears lamps etc.
Free heights, see 4.1, examples A, B and C.
See also 1.4: Installation methods and
3.3: Installation of a straight rail, example.
2) Select the starting point. If the ceiling is untrue, select the lowest point as the starting position.
NB! When a rail system with full room coverage is connected to a basic rail system, the transition gate must be
selected as starting point.
3) In this example, the charger is located in the corner (3) and the rail closest to the charger is the conducting rail.
Mount the conductor rails (red plastics with alloy or steel conductor), see 1.5: Power supply and 6.3: Conducting
cables.
4) Select orientation of the lift unit, see 5: Accessories - ceiling lift units and read the user manual.
5) Mount the fixtures, 50400319 or 50400121, loosely, 100-500 mm from the end of the rail. Mount the wall fixtures, eg.
50400120, at the end of rails, see 8: Ceiling fixtures, 9: Wall fixtures, 10: Accessories and installation equipment.
6) Hold the wall brackets against the wall.
NB! 25 mm clearance to ceiling is required for the bolts. Hold the rail level, true to spirit, and mark the bolt holes.
7) When using wall fixtures: Mark out the mounting
for the opposite rail. Spirit level with laserlight or
the like can be used, as it is very important that the
cross-rail is completely level.
8) Drill the holes for rail 1. If wall fixtures are used, mount them to the wall.
















































