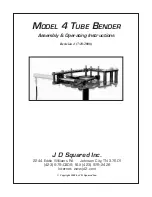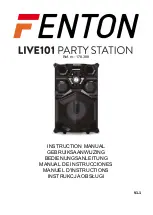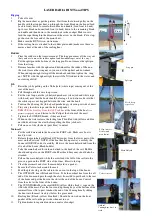
MilkyWay
MilkyWay Handbook • Version 3 - 20140616 © Handicare AB
The rail is fastened by
means of coach bolts
and locking nuts (1).
NB!
Endstops must be
installed at the end of
all rails (2).
4.1: Single cross-rails
In a rail system with full room coverage, the cross-rail/secondary rail can be mounted either under the trolley (see
examples A+C hereunder), or on top of the trolley (B). Suspended cross-rails result in higher constructional height.
On the other hand, they allow the ceiling lift unit to traverse closer to the wall. They also make room for lamps etc.
mounted on the ceiling. When connecting a rail system with full room coverage with a basic rail system, the cross-
rails are always suspended under the trolley.
Basic dimensions and construction, examples
Regular wall fixtures (as shown below A+B) can be mounted at the desired height above floor level: up to 30 mm below
the ceiling. The measures on the drawing are minimum distances. The measures without brackets refer to systems
using wall brackets.
Ceiling fixtures provide a lower constructional height. The distance from the upper part of the rail to the ceiling is
15 mm, see C.
The measures in brackets refer to standard ceiling brackets on the fixed rails.
A:
Rail 64,
cross-rail mounted
under the trolley.
4: Rail systems with full room coverage - (x-y)/traverse systems / 26
B:
Rail 64,
cross-rail mounted
on top of the trolley.
When the rail is
mounted on top of the
trolley, endstops must
be installed close to
the motor (1).
4: Rail systems with full room coverage -
(x-y)/traverse systems
1
2
1
















































