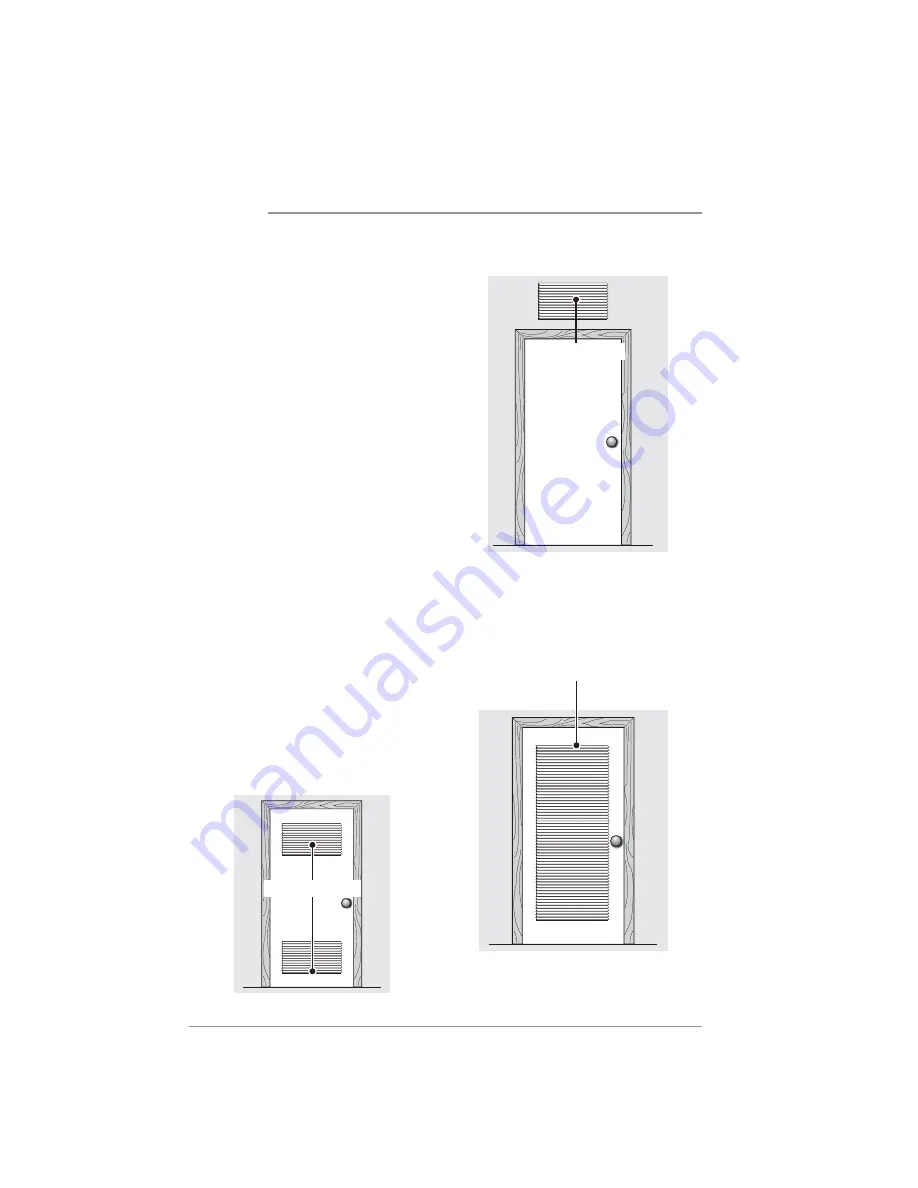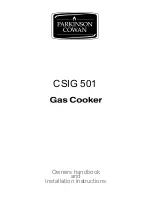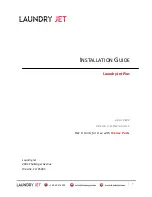
16
PRE-INSTALLATION REQUIREMENTS
Louvered Door
120 sq. Inches min. Louvered Opening
Solid Door with Wall
Ventilation
120 sq. Inches
Ventilation Examples
Installation in a recess or
closet
1.
A dryer installed in a recess or closet,
MUST be exhausted outdoors.
2. No other fuel burning appliance shall
be installed in the same recess or
closet as a gas dryer.
3. Your dryer needs space around it for
proper ventilation. See "Clearance
Requirements" chart.
4. A minimum of 120 square inches
of inlet ventilation opening to the
recess or closet is required for
proper air flow to the dryer.
5. Inlet air ventilation to the recess or
closet can be satisfied by adding 120
square inches of opening, equally
divided at the top and bottom of the
door and located 3 inches from the
bottom and top of the door.
or, Adding 120 square inches of
ventilation openings to the top,
sides or rear wall of the closet wall, if
the wall is adjacent to an open room,
hallway, or exterior.
or, A louvered door with equivalent
air openings equaling 120 sq. inches
of ventilation for the full length of
the door is acceptable.
It is
NOT
approved to derive the 120
sq. inches of ventilation from the
space between the door edges and
the casing or the floor.
** The presence of forced heating
and air-conditioning vent openings
in the closet does NOT satisfy
the 120 square inch ventilation
requirement to the closet.
120 sq. Inches Equally Divided
Split Vent Door
60 sq. Inches
















































