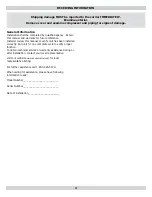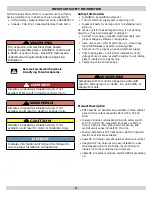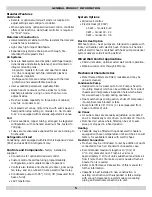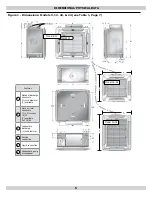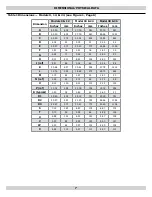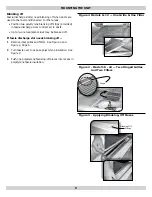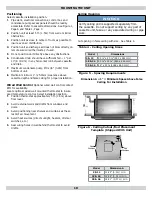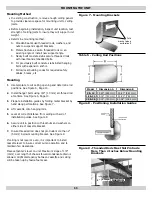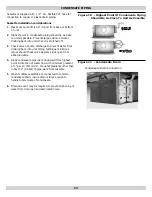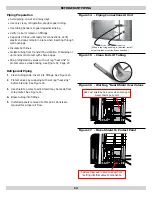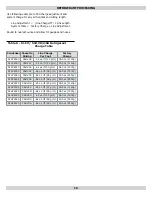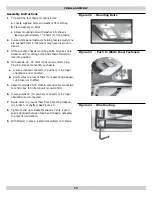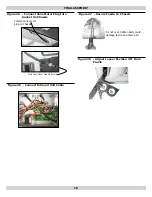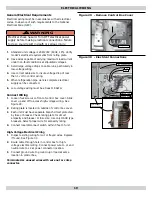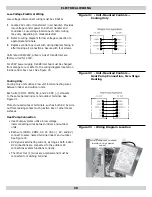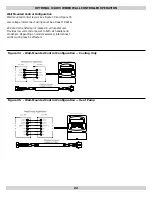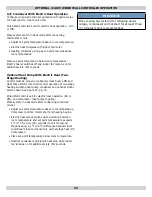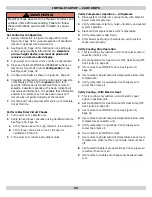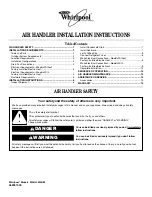
11
figure 7 - Mounting Brackets
Fold
bracket along
perforations
Mounting Method
• In existing construction, remove enough ceiling panels
to provide clearance space for mounting unit to ceiling
joists.
• Before beginning installation, inspect unit location, test
strength of ceiling joists to insure they will support unit
weight.
• Determine mounting method:
A. Wooden beams use threaded rods, washers, and
nuts to suspend support brackets.
B. Metal structures, secure threaded rods on an
existing angle or install new support angle.
C. Newly built concrete slabs secure threaded rods
with inserts and embedded bolts.
D. For previously built concrete slabs install hanging
bolts with expansion anchor.
E. Follow local building codes for required safety
cables, braces, etc.
Table 5 - Ceiling Rod Positions
Model
Dimension A
Dimension b
9 & 12
19.50” (495 mm) 22.87” (581 mm)
18 & 24
29.19” (740 mm) 30.80” (782 mm)
30 & 36
29.19” (740 mm) 43.06” (1094 mm)
MoUnTInG THE UnIT
figure 8 - Positioning Installation guides
Inner CAse
InsulAtIon
CAssette
CAse
figure 9 -Threaded Rods Must not protrude
More Than 2 Inches Below Mounting
Brackets
MAXIMUM
2”
(51mm)
Mounting
1.
Use template to cut ceiling opening and determine rod
positions. See Figure 6, Page 10.
2.
Install hanger bolts using 3/8” (10 mm) all-thread rod
at centers. See Figure 6, Page 10.
3.
Prepare installation guides by folding metal bracket by
hand along perforations. See Figure 7.
4.
Lift cassette onto hanging rods.
5.
Level at correct distance from ceiling with aid of
installation guides. See Figure 8.
6.
Secure unit in position with locknuts and washers on
either side of cassette bracket.
7.
Insure threaded rod does not protrude more than 2”
(51mm) below mounting bracket. See Figure 9.
If ceiling is not level or even, it is important to install
cassette level to insure correct pump operation and to
maintain fan clearances.
Place carpenter’s level on unit. Maximum slope of 1/8”
(3mm) over length of chassis toward condensate drain is
allowed. Slight discrepancy between cassette and ceiling
will be taken up by fascia foam seal.
Содержание EMI Ductless CAHV Series
Страница 51: ...51 Notes ...
Страница 52: ...Phone 1 800 228 9364 Fax 1 800 232 9364 2201 Dwyer Avenue Utica NY 13501 ...



