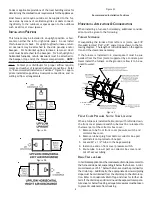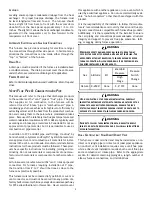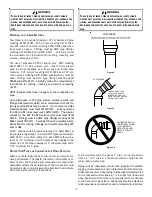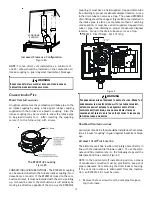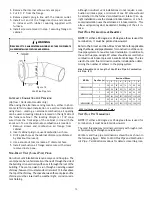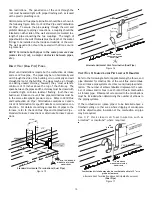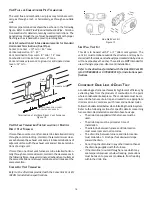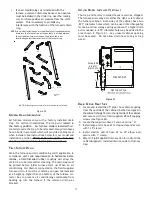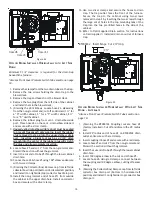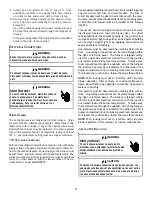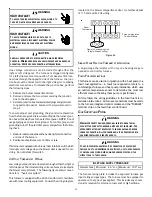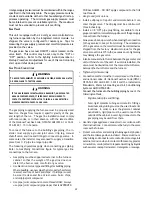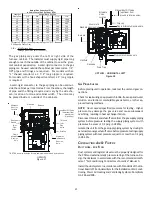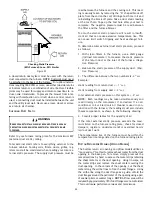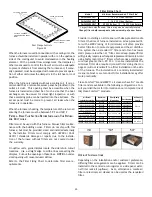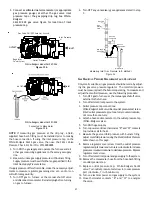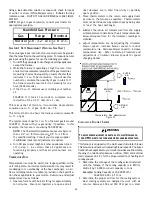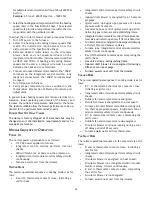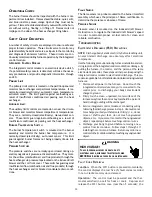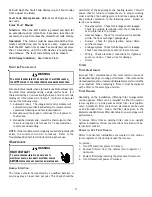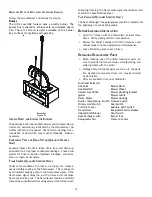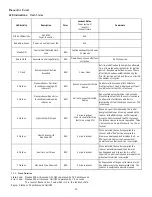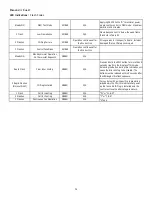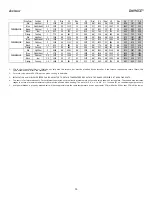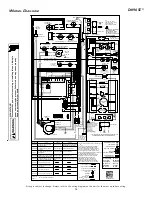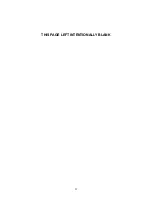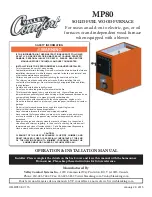
22
In
let gas supply pressures must be maintained within the ranges
specified in the following table. The supply pressure must be
constant and available with all other household gas fired ap-
pliances operating. The minimum gas supply pressure must
be maintained to prevent unreliable ignition. The maximum
must not be exceeded to prevent unit overfiring.
G
AS
V
ALVE
This unit is equipped with a 24 volt gas valve controlled dur-
ing furnace operation by the integrated control module. As
shipped, the valve is configured for natural gas. Taps for
measuring the gas supply pressure and manifold pressure are
provided on the valve.
The gas valve has a manual ON/OFF control located on the
valve itself. This control may be set only to the “ON” or
“OFF” position. Refer to the lighting instructions label or
Startup Procedure & Adjustment
for use of this control during
start up and shut down periods.
G
AS
P
IPING
C
ONNECTIONS
T
O
AVOID
THE
POSSIBILITY
OF
EXPLOSION
OR
FIRE
,
NEVER
USE
A
MATCH
OR
OPEN
FLAME
TO
TEST
FOR
LEAKS
.
WARNING
I
F
THE
GAS
FURNACE
IS
INSTALLED
IN
A
BASEMENT
,
AN
EXCAVATED
AREA
OR
CONFINED
SPACE
,
IT
IS
STRONGLY
RECOMMENDED
TO
CONTACT
A
CERTIFIED
CONTRACTOR
TO
INSTALL
A
GAS
DETECTING
WARNING
DEVICE
IN
CASE
OF
A
GAS
LEAK
.
WARNING
The gas piping supplying the furnace must be properly sized
based on the gas flow required, specific gravity of the gas,
and length of the run. The gas line installation must comply
with local codes, or in their absence, with the latest edition
of the National Fuel Gas Code, NFPA 54/ANSI Z223.1 or CAN/
CSA B149.1-15 in Canada.
To connect the furnace to the building’s gas piping, the in-
staller must supply a ground joint union, drip leg, manual
shutoff valve, and line and fittings to connect to gas valve. In
some cases, the installer may also need to supply a transition
piece from 1/2" pipe to a larger pipe size.
The following stipulations apply when connecting gas piping.
Refer to
Gas Piping Connections
figure for typical gas line
connections to the furnace.
• Gas piping must be supported external to the furnace
cabinet so that the weight of the gas line does not
distort the burner rack, manifold or gas valve.
•
Use black iron or steel pipe and fittings for building piping.
Where possible, use new pipe that is properly chamfered,
reamed, and free of burrs and chips. If old pipe is used,
be sure it is clean and free of rust, scale, burrs, chips,
and old pipe joint compound.
•
Use pipe joint compound on male threads ONLY. Always
use pipe joint compound (pipe dope) that is APPROVED
FOR ALL GASSES. DO NOT apply compound to the first
two threads.
•
Use ground joint unions.
•
Install a drip leg to trap dirt and moisture before it can
enter the gas valve. The drip leg must be a minimum of
three inches long.
•
Install a 1/8" NPT pipe plug fitting, accessible for test
gauge connection, immediately upstream of the gas supply
connection to the furnace.
•
Always use a back-up wrench when making the connection
to the gas valve to keep it from turning. The orientation
of the gas valve on the manifold must be maintained as
shipped from the factory. Maximum torque for the gas
valve connection is 375 in-lbs; excessive over-tightening
may damage the gas valve.
•
Install a manual shutoff valve between the gas meter and
unit within six feet of the unit. If a union is installed, the
union must be downstream of the manual shutoff valve,
between the shutoff valve and the furnace.
•
Tighten all joints securely.
•
Connection method must be in compliance with all local
and national codes. US: National Fuel Gas Code (NFGC)
NFPA 54-2012/ANSI Z223.1-2012 and the Installation
Standards, Warm Air Heating and Air Conditioning
Systems ANSI/NFPA 90B.
Connect the furnace to the building piping
by one of the
following methods:
–
Rigid metallic pipe and fittings.
–
Semi-rigid metallic tubing and metallic fittings.
Aluminum alloy tubing must not be used in exterior
locations. In order to seal the grommet cabinet
penetration, rigid pipe must be used to reach the
outside of the cabinet. A semi-rigid connector to the
gas piping may be used from there.
•
Use listed gas appliance connectors in accordance with
their instructions. Connectors must be fully in the same
room as the furnace.
•
Protect connectors and semirigid tubing against physical
and thermal damage when installed. Ensure aluminum-
alloy tubing and connectors are coated to protect against
external corrosion when in contact with masonry, plaster,
or insulation, or subjected to repeated wetting by liquids
such as water (except rain water), detergents, or sewage.
Содержание DM96SE
Страница 37: ...37 THIS PAGE LEFT INTENTIONALLY BLANK ...
Страница 38: ...38 THIS PAGE LEFT INTENTIONALLY BLANK ...
Страница 39: ...39 THIS PAGE LEFT INTENTIONALLY BLANK ...

