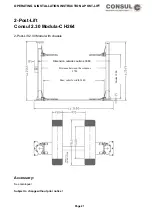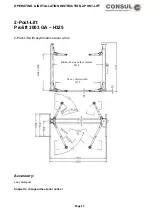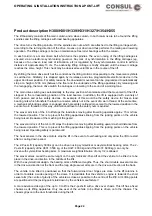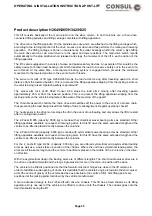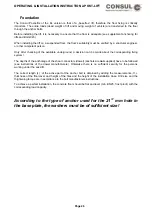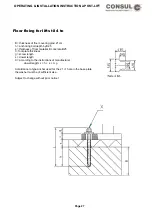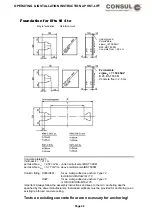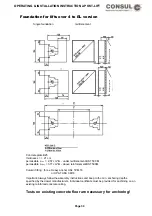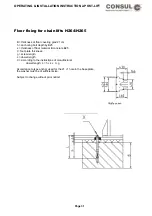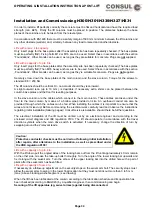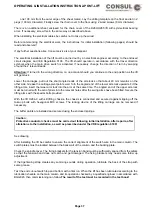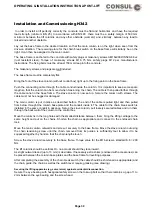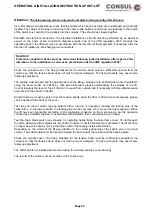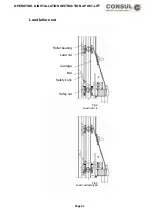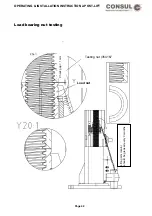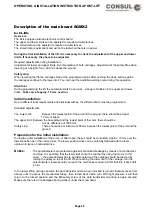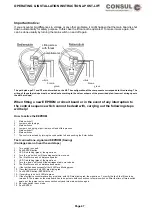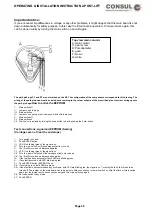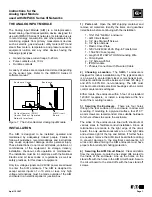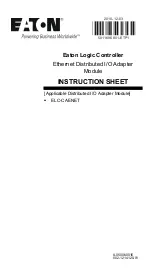
OPERATING & INSTALLATION INSTRUCTION 2-POST-LIFT
Installation and Commissioning H300/H301/H339/H327/H331
In order to install a lift perfectly correctly the concrete must be flat and horizontal and have the required load
strength (min. B25). Firstly the lift columns must be placed in position. The distances between the base
plates of the columns are to be taken from the relevant plan.
In accordance with EN1493 there must be a safety margin of 500 mm minimum between the lift columns and
any other obstacle (wall etc) and, similarly, between any load to raised and another obstacle.
Lifts with a max. 4 to capacity:
Only insert plugs for the base plates after the assembly site has been repeatedly checked. (The base plates
must lie perfectly flat!). Fixing bolts M12 or M16 are to be used. Select these in accordance with the section
“Foundations“. Other brands can be used, as long as they are suitable for concrete. Plugs are not supplied.
Lifts with a capacity of up to 6 to :
Only insert plugs for the base plates after the assembly site has been repeatedly checked (The base plates
must lie perfectly flat!) Then M16 heavy anchors are to be used. Select these in accordance with the section
„Foundations“. Other brands can be used, as long as they’re suitable for concrete. Plugs are not supplied.
Securely screw down the base plates of the main column and the slave column. Torque for the screws to
standard 8.8 = 200 Nm.
The lift columns should be vertical. On no account should they lean inward.
A slight outward lean (up to 10 mm ) is desirable. If necessary extra shims can be placed between the
column base plates and the floor for levelling purposes.
In the slave column are the cables which connect to the main column. These cables are taken under the
floor to the main column by means of a hollow pipe provided on site. An overhead conduit can also be
provided through which the cables can be fed. When installing the cables it is important to ensure that the
wires are not mixed up! Before commencing the electrical work carefully read and observe the instructions
regarding initial installation (follwing pages)! Consul Service is available should there be further questions.
The electrical installation of the lift must be carried out by an electrical engineer and according to the
enclosed circuit diagram and IEE regulation 0100. The lift should operate in accordance with the travel
direction symbols when the main drive switch is activated. If necessary, change the direction of turn by
swapping around the 2 relevant leads.
Caution:
Protective conductor checks must be carried out following initial installation,
after repairs, after alterations to the installation, as well as prescribed under
the VDE regulation 0100!
Lifts with a capacity of up to 4 to:
With the lift down pull the angled sides of the locking bars out from the lift until approximately 40 mm remain
on the other side. Grease the take-up bolts thoroughly. Turn the angle of the lower locking bar upwards and
fix it along with the swivell arm. Turn the elbow of the upper locking bar into the drilled hole with a pair of
pliers after the swivel arm has been fitted.
Lifts with a capacity of over 4 to:
If necessary do a follow-up adjustment on the security stops on the swivel arm bolt. The security stops must
alllow the swivel arms to swing in the lower final location but they must not stick out more than 3 to 5 mm
(max.) above blocking washer segment. (see drawing)
When the lift has been lubricated at the column according to the lubrication schedule and its operation has
been checked (according to BGG945) by a qualified engineer, then commissioning can begin.
Securing of the lift apparatus (eg, swivel armes) against being disconnected.
Page 34
Содержание 2.25 EMC
Страница 66: ...OPERATING INSTALLATION INSTRUCTION 2 POST LIFT Electric diagram for chain lifts H264 H265 Page 66 ...
Страница 67: ...OPERATING INSTALLATION INSTRUCTION 2 POST LIFT Electric diagram H342 Page 67 ...
Страница 68: ...OPERATING INSTALLATION INSTRUCTION 2 POST LIFT Electric diagram H325 Page 68 ...
Страница 69: ...OPERATING INSTALLATION INSTRUCTION 2 POST LIFT Electric diagram with rotary reversing switch Page 69 ...
Страница 70: ...OPERATING INSTALLATION INSTRUCTION 2 POST LIFT Electric diagram with push button Page 70 ...
Страница 71: ...OPERATING INSTALLATION INSTRUCTION 2 POST LIFT Page 71 ...
Страница 72: ...OPERATING INSTALLATION INSTRUCTION 2 POST LIFT Page 72 ...
Страница 73: ...OPERATING INSTALLATION INSTRUCTION 2 POST LIFT Page 73 ...
Страница 74: ...OPERATING INSTALLATION INSTRUCTION 2 POST LIFT Page 74 ...
Страница 75: ...OPERATING INSTALLATION INSTRUCTION 2 POST LIFT Page 75 ...
Страница 76: ...OPERATING INSTALLATION INSTRUCTION 2 POST LIFT Page 76 ...
Страница 77: ...OPERATING INSTALLATION INSTRUCTION 2 POST LIFT Page 77 ...
Страница 78: ...OPERATING INSTALLATION INSTRUCTION 2 POST LIFT Page 78 ...
Страница 79: ...OPERATING INSTALLATION INSTRUCTION 2 POST LIFT Page 79 ...
Страница 80: ...OPERATING INSTALLATION INSTRUCTION 2 POST LIFT Page 80 ...


