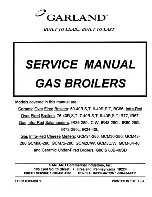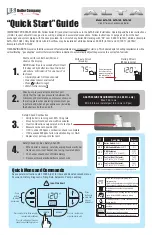
21
6 - COMBUSTION AIR AND VENT PIPING
FIGURE 6-6
Combustion Air
Roof boot/fl ashing
(fi eld supplied)
Support
(fi eld supplied)
Combustion Air
Vent
Note: Support must
be fi eld installed to
secure termination
kit to structure
Vent
Maintain 12"(30cm)
clearance above highest
anticipated snow level
24" above roof
Concentric
Vent Roof
Terminations
Glue inner vent pipe to prevent
recirculation.
Maintain 12" (30 cm) minimum
clearance above highest anticipated
snow level. Maximum of 24"(0.61m)
above roof.
Support must be fi eld installed to
secure termination kit to structure.
Elbow, roof boot/fl ashing fi eld
supplied.
Allowed Wall/Roof thickness 1/2"-30"
(1.2 - 76cm).
Vertical concentric vent system can be
installed in unused masonry chimney.
Contact Technical Support for
questions regarding installation or use.
Содержание BWMAAN000050
Страница 46: ...46 13 TROUBLE SHOOTING ...
Страница 48: ...48 13 TROUBLE SHOOTING ...
Страница 53: ...53 14 WIRING DIAGRAM 14 1 Connection Diagram ...
Страница 54: ...54 14 WIRING DIAGRAM 14 2 Schematic Diagram of Ladder Form ...
Страница 60: ...60 APPENDIX A CONTROL MODULE ...
Страница 61: ...61 APPENDIX A CONTROL MODULE ...
Страница 64: ...64 APPENDIX A CONTROL MODULE ...
Страница 70: ...70 NOTES ...
Страница 71: ...71 Date Service Performed Company Name Tech Initials Company Address Phone ...
Страница 72: ...CAC BDP 7310 West Morris St Indianapolis IN 48231 ...
















































