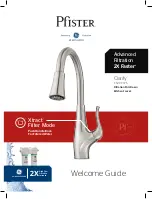
14
Bradmar
™
Restroom Partitions, Floor-Mounted with Overhead Brace — Series 400
Installation
10/1/2014
Bradley
•
HDWP-INSTR-013 Rev. K; ECN 12-14-012
Closed
Upper Blank
Top Hinge Set
#8 x 1"
Stainless
Steel Phillips
head screw
#8 x 1" Stainless
Steel Phillips head
screw
Cardboard
Spacer
#10-24 x¾"
Shoulder
Screw
Aluminum
Heat Sink
#10-24 x ¾"
Barrel Nut
Lower Blank
Bottom Hinge Set
#10-24 x ¾"
Shoulder
Screw
#10-24 x ¾"
Barrel Nut
Lower
Blank Top
Hinge Set
Upper Blank
Bottom
Hinge Set
2" (51mm)
2"
Align Cammed Insert
Reference Mark
Align Cammed Insert
Reference Mark
Align Cammed Insert
Reference Mark
30° Open
Positive Closed
8c Aluminum Wraparound Hinge (Optional)
Set the "at rest" position for the door
by adjusting the position of the top
male insert in the hinge blank.
E
Ensure
Hinge set
is fully
engaged
Ensure hinge
set is fully
engaged to
cardboard
spacer
Aluminum
Heat Sink
Tape
Tape
Assemble the hinge sets on the
door . Use tape to hold the hinge
sets together
H
Place the upper blank of the top hinge set on the door 2" (51mm) from
the top . Using the hinge as a template, drill a Ø
³⁄₃₂
" x 1"(25mm) deep
pilot hole into the edge of the door . Secure the hinge to the door with
a #8 x 1" stainless steel Phillips head screw . Then repeat the same
procedure for lower blank of the bottom hinge set.
Using a 14" (356mm) spacer,
support the door in the opening .
Remove tape and cardboard
spacer from the hinge set
As the door is moved
into place, slip both hinge
blanks on the pilaster.
Attach Lower blank of
the top hinge set to the
pilaster . Using the hinge as
a template, drill Ø ¼" holes
through the hinge set and
door . Secure with
#10-24 x ¾" shoulder
screws and #10-24 x ¾"
barrel nuts.
Then repeat the same
procedure for upper blank
of the bottom hinge set.
F
I
L
J
K
Using the hinge as a template, drill
Ø ¼" holes through both hinge
sets and the door . Secure with
#10-24 x ¾" shoulder screws and
#10-24 x ¾" barrel nuts. Place
the cardboard spacer on the male
insert of the lower hinge set .
G
Make sure that the upper and
lower portions of each hinge
set are fully engaged.







































