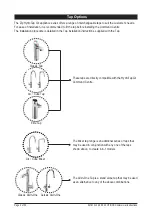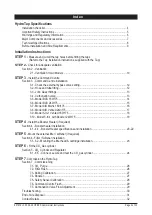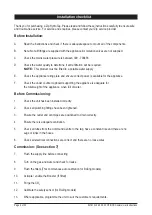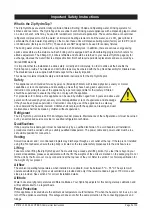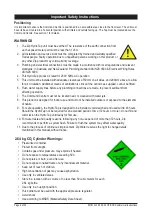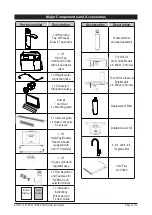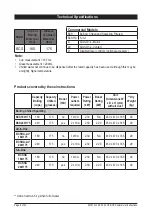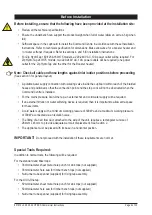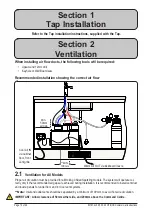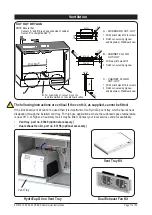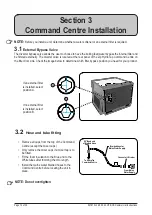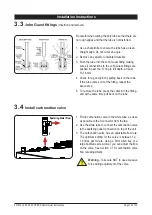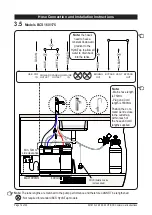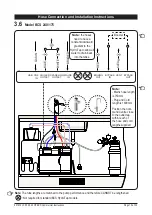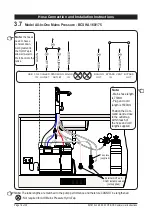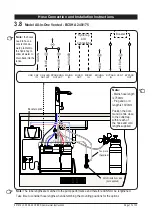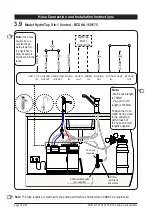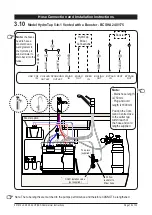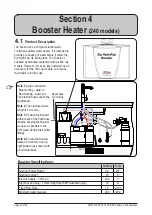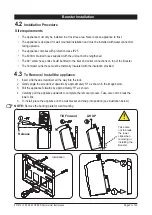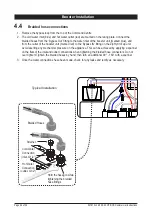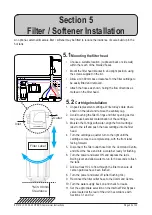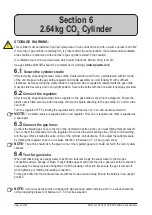
Page 10 of 32
801910 v3.05 09.20 HT BCS Commercial Instructions
2.1
Ventilation for All Models
Proper air circulation must be provided for all Boiling Chilled Sparkling models. The system will operate cor-
rectly only if the recommended air gaps are achieved during Installation. It is recommended to install vent duct
and louvre panels for under floor and /or door vent systems.
**Note:
Inlet and outlet vents should be separated by a minimum of 100mm, to avoid hot air recirculation.
IMPORTANT: Allow clearance of 50mm either side, and 200mm above the Command Centre.
!
When installing air flow ducts, the following tools will be required:
•
Jigsaw and 12mm drill
•
Keyhole or Wall Board saw.
Recommended installation showing the correct air flow
Section 2
Ventilation
Cool Air IN
via cabinet
floor, front
vent grille
Warm Air OUT via kickboard louvre
**MIN.
100mm
Section 1
Tap Installation
Refer to the Tap installation instructions, supplied with the Tap.
Min.
50mm
air gap


