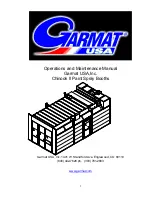
ACCURA Installation site requirements
11
Planning and Measuring Lab Preparation
General protection measures
The CMM must be protected against heavy contamination. Deposits require additional cleaning and maintenance and
can result in malfunctions and damage to the CMM.
Doorway dimensions in the measuring lab
The doorways to the measuring lab must be at least 10 cm wider and higher than the dimensions of the CMM.
The dimensions of the CMM can be found under "Shipping crates" and "Installation dimensions".
Room height of the measuring lab
The required room height is the sum of the height of the CMM and the minimum sub-ceiling installation clearance.
The required minimum room height above the floor or foundation is listed in the chapter on "installation dimensions".
Floor
The floor must be clean.
Maximum difference in level between the support surfaces: ±4 mm.
The tolerances for the air dampers and leveling units can be found under Foundation and floor loads.
Floor plan
If you create a floor plan on a CAD system, you can produce a DXF and/or a DWG file containing the dimensions. If
you require further assistance, please contact your ZEISS representative.
Note:
When creating a floor plan, ensure that your coordinate measuring machine can be easily accessed from all
sides. Installation near transport routes must be avoided.
Vibrations at the installation site
Vibrations are frequently caused by heavy machinery, transport equipment (cranes or forklifts), presses and forging
machines in adjacent rooms and can impair measuring accuracy.
To prevent as many of these impairments as possible, the CMM is equipped with an integrated damping system and is
therefore largely vibration-resistant.
A measurement is required to evaluate the extent of the floor vibrations.
ZEISS can be requested to complete a vibration analysis; If required, contact your ZEISS representative. The results
must be made available to ZEISS.
Various parameters, such as frequency and amplitude of the prevalent acceleration, must be captured and analyzed
for a comparable evaluation. The results of the vibration analysis will be subsequently evaluated by our specialists.
The diagrams for vibrations at the installation site can be found in the chapter on "limit curves of permissible floor vi-
brations".
Floor load
When calculating or planning any necessary floor reinforcements, we recommend consulting a structural engineer fa-
miliar with your local soil conditions. The floor load resulting from the CMM can be found in the chapter on "installa-
tion dimensions" ->"Foundation and floor load".












































