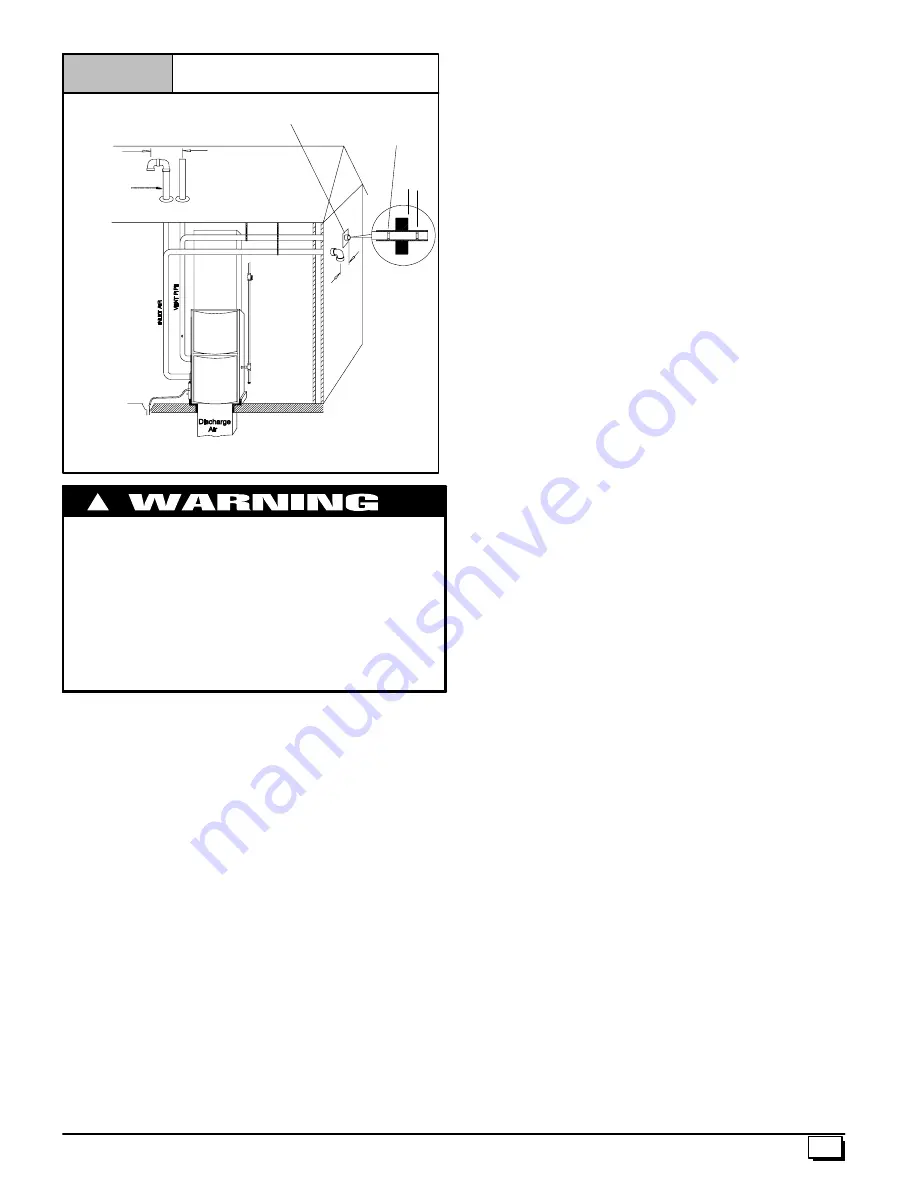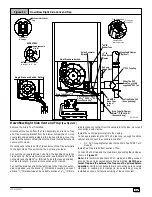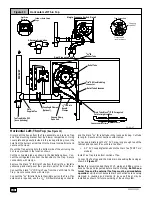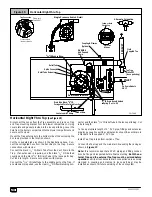
5
440 01 2020 01
*8
²
Min.
20
¢
Max.
in same
atmospheric
zone
Figure 2
Typical Downflow Installation
Vent Pipes MUST
be supported Horizon-
tally and Vertically
*
Increase minimum from 8
²²²²
to 18
²²²²
for cold climates (sustained
temperatures below 0
°°°°
F).
See Vent Termination
Shielding in Vent Section.
*8
²
Min.
20
¢
Max.
in same
atmospheric zone
8
²
Min.
Coupling on inside
and outside of wall to
restrain vent pipe
25--23--33a
I
nlet Pipe
(not used on
Single Pipe
model)
DEATH, PERSONAL INJURY AND/OR PROPERTY
DAMAGE HAZARD.
Failure to properly install this furnace can result in death,
personal injury and/or property damage.
Do NOT operate furnace in a corrosive atmosphere
containing chlorine, fluorine or any other damaging
chemicals.
Refer to Combustion & Ventilation Air section,
Contaminated Combustion Air for combustion air
evaluation and remedy.
!
Installation Requirements
1. Install furnace level.
2. This furnace is
NOT
to be used for temporary heat of build-
ings or structures under construction.
3. Install furnace as centralized as practical with respect to the
heat distribution system.
4. Install the vent pipes as short as practical. (See
Vent and
Combustion Air Piping
section).
5. Maintain clearance for fire safety and servicing. A front clear-
ance of 30
²
is required for access to the burner, controls and
filter.
6. Use a raised base for upflow furnace if the floor is damp or
wet at times.
7. For downflow installations, non combustible subbase must
be used under the furnace unless installation is on a non
combustible floor surface. This requirement applies even
when a coil box or cabinet is used.
8. For horizontal installations, line contact is permissible only
between lines formed by intersection of back and two sides
of furnace jacket, and building joists, studs or framing.
9. Residential garage installations require:
·
Burners and ignition sources installed at least 18
²
above
the floor.
·
Located or physically protected from possible damage by
a vehicle.
10. Local codes may require a drain pan under the entire furnace
and condensate trap when the furnace is installed in attic ap-
plication.
Installation Positions
This furnace can be installed in an upflow, horizontal (either left or
right) or downflow airflow position. DO NOT install this furnace on
its back. For the upflow position, the return air ductwork can be at-
tached to either the left or right side panel and/or the bottom. For
horizontal and downflow positions, the return air ductwork must be
attached to the bottom. The return air ductwork must
never
be at-
tached to the back of the furnace.
Furnace Installation Considerations
The installation of the furnace for a given application will dictate the
position of the furnace, the airflow, ductwork connections, vent and
combustion air piping. Consideration must be given to the follow-
ing:
Condensate Trap and Drain Lines
The supplied condensate trap must be attached to the furnace side
panel on either the left or right side. For horizontal installations, the
drain trap is vertically attached to the side panel below the furnace.
A minimum clearance of 6
²
below the furnace is required for the
condensate trap. Downward slope of the condensate drain line
from the condensate trap to the drain location must be provided.
Adequate freeze protection of the drain trap and the drain line must
be provided. See “
Condensate Drain Trap”
section for further de-
tails.
Leveling
Proper leveling of the furnace must be provided to insure proper
drainage of the condensate from the furnace. The furnace must be
level to within
1
/
4
²
from front to back and from side to side for upflow
and downflow installations or top to bottom for horizontal installa-
tions.
Vent and Combustion Air Connections
On the Dual Certified furnace, the vent and combustion air pipes
attach to the furnace through the top panel for the upflow and hori-
zontal installations. For the downflow installation, the vent and
combustion air pipes attach to the furnace through the alternate
locations on the furnace side panels.
Note: On the Direct Vent furnace, the vent pipe attaches to the fur-
nace through the side panels. The combustion air pipe attaches to
the top panel or to the alternate location on the side panel.
On the Single Pipe furnace, the vent pipe attaches to the furnace
through the furnace side panels.
Note: Repositioning of the combustion blower is required for the
vent pipe connection to the furnace through the “right side” panel.
See “
Vent and Combustion Air Piping”
section for further details.
Summary of Contents for 9MPT050F12A
Page 46: ...46 440 01 2020 01...



































